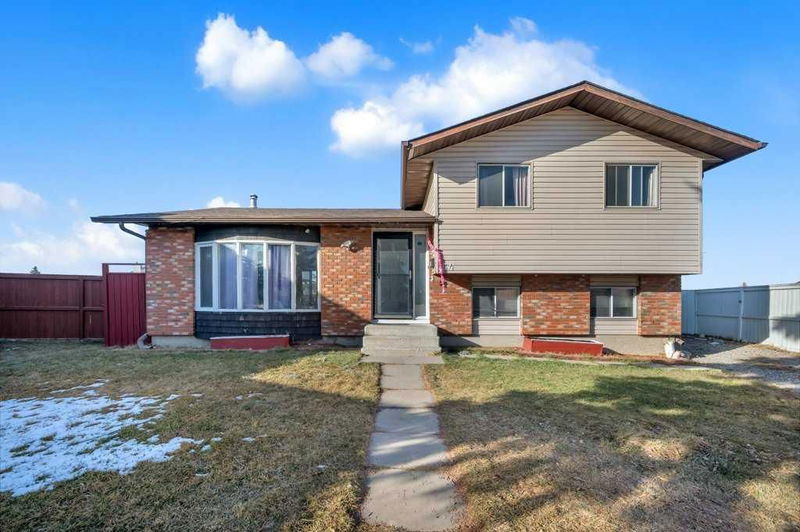Caractéristiques principales
- MLS® #: A2211408
- ID de propriété: SIRC2368402
- Type de propriété: Résidentiel, Maison unifamiliale détachée
- Aire habitable: 1 300,68 pi.ca.
- Construit en: 1981
- Chambre(s) à coucher: 3+1
- Salle(s) de bain: 3
- Stationnement(s): 1
- Inscrit par:
- RE/MAX iRealty Innovations
Description de la propriété
Huge pie-shaped lot with lots of parking and room to build additional garages or additions. Large sunken living room, vaulted ceiling, and floor-to-ceiling three-sided stone feature fireplace between Dining room with sliding doors to a new two-level deck in a private huge backyard. Kitchen with a large corner walk-in pantry, stainless steel appliances, a new glass tile backsplash, and plugs. Master bedroom with ensuite bathroom and wall-to-wall closet. Newer main bathroom. Lower-level family room with a feature floor-to-ceiling stone-faced fireplace, a newer full bathroom, a bedroom/den, and a separate entrance ideal for an illegal suite. The 4th level has a den, a recreation room, and a crawl space for storage. Recent upgrades - New roof shingles, siding, and eavestroughs (2020); upper & main level flooring (2020); paint (2020). Ensuite bathroom (2020), kitchen quartz (2020), single car garage (2020). Make an appointment for a showing with us right now to avoid missing the opportunity to acquire this outstanding house!
Pièces
- TypeNiveauDimensionsPlancher
- Salle à mangerPrincipal14' 9.6" x 90' 3"Autre
- CuisinePrincipal17' 9" x 12' 9.9"Autre
- SalonPrincipal14' 6.9" x 16' 9.9"Autre
- Salle de bain attenante2ième étage6' 6.9" x 6'Autre
- Salle de bains2ième étage8' x 6'Autre
- Chambre à coucher2ième étage10' 9.6" x 9' 5"Autre
- Chambre à coucher2ième étage13' 5" x 8' 8"Autre
- Chambre à coucher principale2ième étage13' 9" x 12' 9.6"Autre
- Salle de bainsSupérieur9' 9" x 5' 3.9"Autre
- Chambre à coucherSupérieur13' 5" x 7' 9"Autre
- Salle de jeuxSupérieur13' 2" x 17' 8"Autre
- BoudoirSous-sol13' x 9' 6"Autre
- CuisineSous-sol13' x 11' 6.9"Autre
- Salle de jeuxSous-sol13' x 21' 6"Autre
Agents de cette inscription
Demandez plus d’infos
Demandez plus d’infos
Emplacement
64 Castledale Crescent NE, Calgary, Alberta, T3J 1X4 Canada
Autour de cette propriété
En savoir plus au sujet du quartier et des commodités autour de cette résidence.
Demander de l’information sur le quartier
En savoir plus au sujet du quartier et des commodités autour de cette résidence
Demander maintenantCalculatrice de versements hypothécaires
- $
- %$
- %
- Capital et intérêts 0
- Impôt foncier 0
- Frais de copropriété 0

