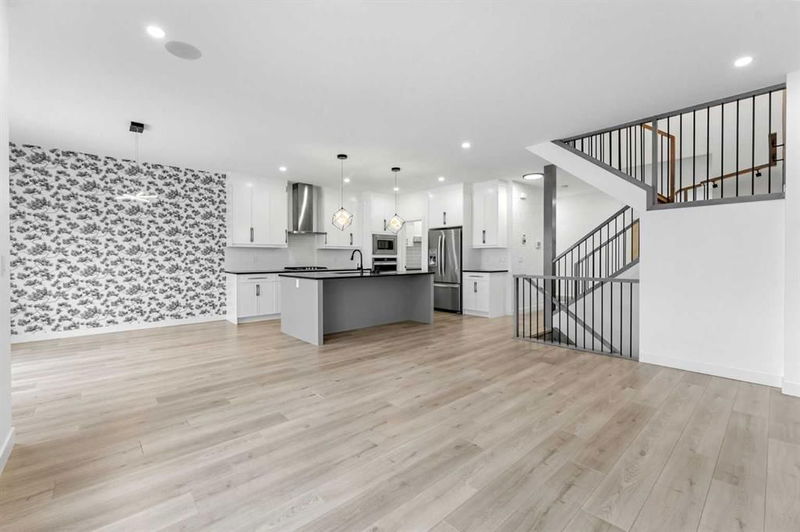Caractéristiques principales
- MLS® #: A2209037
- ID de propriété: SIRC2367060
- Type de propriété: Résidentiel, Maison unifamiliale détachée
- Aire habitable: 2 439 pi.ca.
- Construit en: 2021
- Chambre(s) à coucher: 5+2
- Salle(s) de bain: 4+1
- Stationnement(s): 4
- Inscrit par:
- KIC Realty
Description de la propriété
Discover this highly customized dream home in a serene, nature-filled community, offering 7 bedrooms, 5 bathrooms, a 2-car garage, and a 2-bedroom legal basement suite for rental income. The main floor includes a spacious office with a feature wall, an open-concept living room with a fireplace, and a chef’s kitchen featuring quartz countertops, built-in oven, gas range, chimney hood, and a spice kitchen with electric cooktop and extra cabinets. Upstairs, the master suite boasts a walk-in closet, a spa-like ensuite with a jacuzzi tub, and three more spacious bedrooms, with 2 other additional bathrooms. A bonus room with a fireplace, LVP flooring, built-in Bluetooth speakers, and a Kinetico water system enhance comfort. Outside, enjoy a deck, 500 customizable LED roof lights, and a backyard with no rear neighbour's, overlooking the mountains. Just 5 minutes from amenities and 12 minutes to the LRT, this home is a perfect blend of luxury and convenience.
Pièces
- TypeNiveauDimensionsPlancher
- Salle de bainsPrincipal5' x 5' 5"Autre
- Salle à mangerPrincipal10' 8" x 12' 5"Autre
- Salle de lavagePrincipal8' 9.9" x 6' 9.6"Autre
- Salle de bains2ième étage5' 9.6" x 9' 5"Autre
- Chambre à coucher2ième étage14' 6.9" x 9' 5"Autre
- Salle familiale2ième étage16' 3.9" x 15' 3.9"Autre
- Penderie (Walk-in)2ième étage5' x 10' 3.9"Autre
- Chambre à coucherSous-sol18' 9.9" x 11' 9.6"Autre
- CuisineSous-sol17' 9.6" x 16' 5"Autre
- Chambre à coucher2ième étage18' 9.9" x 11' 9.6"Autre
- Chambre à coucherPrincipal10' 6" x 12' 6.9"Autre
- CuisinePrincipal14' 6.9" x 11' 2"Autre
- Salle de bains2ième étage5' 9.9" x 10' 9.6"Autre
- Salle de bain attenante2ième étage11' 9.6" x 10' 3.9"Autre
- Chambre à coucher2ième étage9' 2" x 10' 9.6"Autre
- Chambre à coucher principale2ième étage16' 6" x 14' 3.9"Autre
- Salle de bainsSous-sol8' 2" x 5' 3"Autre
- Chambre à coucherSous-sol15' 9" x 12' 9.6"Autre
- ServiceSous-sol4' 6.9" x 3' 11"Autre
Agents de cette inscription
Demandez plus d’infos
Demandez plus d’infos
Emplacement
126 Creekside Way SW, Calgary, Alberta, T2X4B1 Canada
Autour de cette propriété
En savoir plus au sujet du quartier et des commodités autour de cette résidence.
Demander de l’information sur le quartier
En savoir plus au sujet du quartier et des commodités autour de cette résidence
Demander maintenantCalculatrice de versements hypothécaires
- $
- %$
- %
- Capital et intérêts 4 101 $ /mo
- Impôt foncier n/a
- Frais de copropriété n/a

