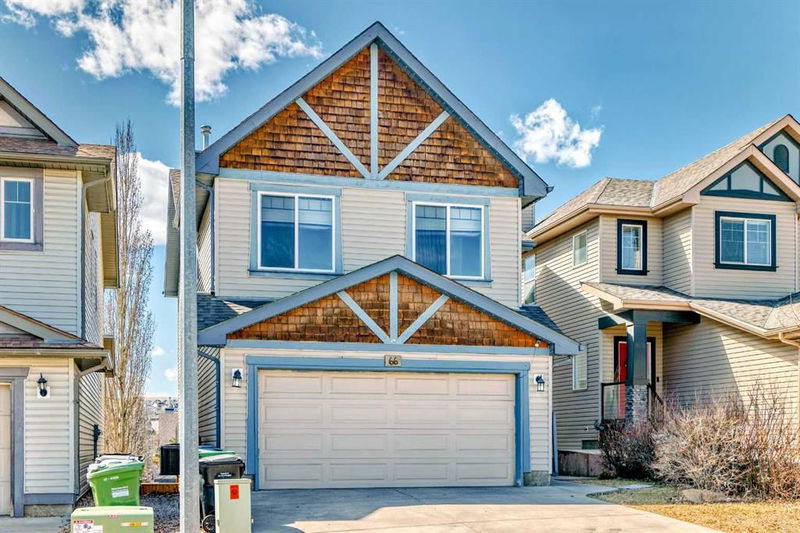Caractéristiques principales
- MLS® #: A2211358
- ID de propriété: SIRC2366730
- Type de propriété: Résidentiel, Maison unifamiliale détachée
- Aire habitable: 2 040 pi.ca.
- Construit en: 2005
- Chambre(s) à coucher: 4+1
- Salle(s) de bain: 3+1
- Stationnement(s): 4
- Inscrit par:
- eXp Realty
Description de la propriété
Location, View & Walk-Out — This one has it all! Welcome to this rare 5-bedroom + den home in the highly desirable community of Evanston NW, located on a quiet cul-de-sac. Rare to find East-Facing entrance and stunning views from the desirable West-facing backyard. Step inside to a bright, open floor plan with large windows and natural light throughout. The main floor offers a spacious kitchen with a walk-through pantry, a cozy living room with a fireplace, and a generous dining area that opens onto a huge composite deck with glass railing — perfect for entertaining and enjoying sunny evenings. Upstairs features 4 bedrooms, including a large primary suite with a soaker tub, stand-alone shower, and walk-in closet. The bonus room has been converted into an oversized 4th bedroom, ideal for big families. The fully finished walk-out basement includes the 5th bedroom, den, full bathroom, big living area, and second laundry —perfect for extended families. Brand new Electric range Dec 2024, Upstairs flooring 2022, Exterior smart lights installed in Sep 2024, Brand new roof and Siding April 2025 This home also comes with A/C, and sits on a massive 42.69x140.07 ft lot with an oversized backyard. Walking distance to schools, with easy access to shopping and major highways. This is the perfect home for growing families, professionals, or investors. Move-in ready and in excellent condition. Embrace the outdoors and imagine your new lifestyle. Take this opportunity to make this your new home! To book a private tour call now.
Pièces
- TypeNiveauDimensionsPlancher
- EntréePrincipal6' x 6'Autre
- Salle de bainsPrincipal4' 11" x 4' 6.9"Autre
- VestibulePrincipal4' 6.9" x 6' 3"Autre
- Garde-mangerPrincipal3' 11" x 6' 5"Autre
- Cuisine avec coin repasPrincipal15' 6.9" x 11' 9"Autre
- Salle à mangerPrincipal13' 9.6" x 13' 6.9"Autre
- SalonPrincipal12' 6.9" x 14' 9.6"Autre
- BalconPrincipal25' x 13' 9"Autre
- Chambre à coucher principaleInférieur12' x 14' 3.9"Autre
- Salle de bain attenanteInférieur12' 8" x 12' 6"Autre
- Penderie (Walk-in)Inférieur4' 11" x 6' 2"Autre
- Chambre à coucherInférieur17' x 11' 9.6"Autre
- Chambre à coucherInférieur9' 6.9" x 9' 5"Autre
- Chambre à coucherInférieur9' 6.9" x 9' 5"Autre
- Penderie (Walk-in)Inférieur4' 8" x 5' 9"Autre
- Salle de bainsInférieur9' 9" x 4' 11"Autre
- Salle de lavageInférieur3' 2" x 5' 9"Autre
- Salle de lavageSous-sol5' 3" x 5' 6"Autre
- Salle de bainsSous-sol15' 9.6" x 5' 6"Autre
- ServiceSous-sol8' 5" x 9' 3.9"Autre
- BoudoirSous-sol8' x 7' 2"Autre
- CuisineSous-sol11' 11" x 8' 5"Autre
- Salle polyvalenteSous-sol10' 9.9" x 21' 9.9"Autre
- Chambre à coucherSous-sol12' 6.9" x 11' 8"Autre
Agents de cette inscription
Demandez plus d’infos
Demandez plus d’infos
Emplacement
66 Evansbrooke Terrace NW, Calgary, Alberta, T3P 1H1 Canada
Autour de cette propriété
En savoir plus au sujet du quartier et des commodités autour de cette résidence.
Demander de l’information sur le quartier
En savoir plus au sujet du quartier et des commodités autour de cette résidence
Demander maintenantCalculatrice de versements hypothécaires
- $
- %$
- %
- Capital et intérêts 3 979 $ /mo
- Impôt foncier n/a
- Frais de copropriété n/a

