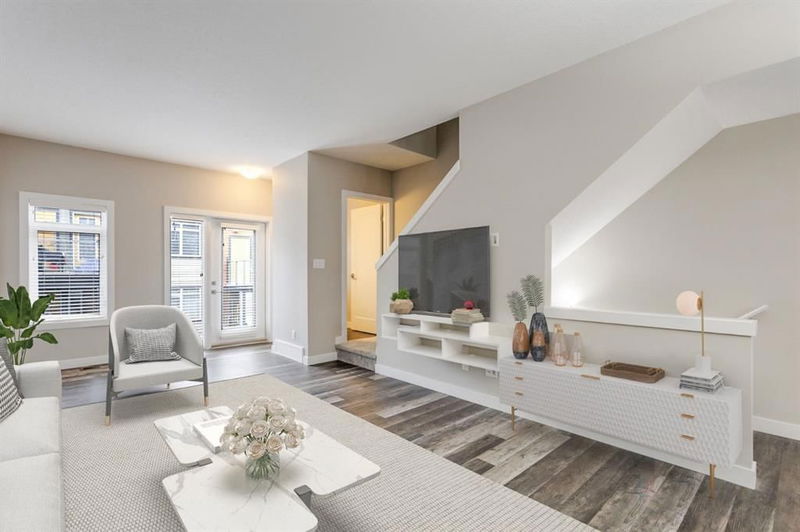Caractéristiques principales
- MLS® #: A2211416
- ID de propriété: SIRC2366717
- Type de propriété: Résidentiel, Condo
- Aire habitable: 1 232 pi.ca.
- Construit en: 2018
- Chambre(s) à coucher: 2
- Salle(s) de bain: 2+1
- Stationnement(s): 2
- Inscrit par:
- RE/MAX Realty Professionals
Description de la propriété
Welcome to 74 Sage Bluff Circle. This immaculately maintained townhouse is located in the desirable North West community of Sage Hill. This beautiful unit offers more than just a place to live—it offers a lifestyle. With easy access to main roadways, shops, restaurants, schools, walking paths and more, the location can't be beat. This unit boasts over 1200 sq feet of thoughtfully designed living space, an attached garage, and a functional layout which includes 2 large primary suites. Upon entering the unit, there is a mud room with a closet and access to your private oversized garage offering ample space for parking and additional storage. Head upstairs into the main open concept living room and kitchen space where you will find the bright kitchen. This chef's kitchen includes quartz countertops, upgraded stainless steel appliances and plenty of storage with a large pantry. An island adds counter space and seating space. The rest of the main floor is spacious with vinyl plank flooring throughout and can accommodate living room furniture, a dining table and a work space. It is finished off with a balcony and 2-piece bathroom. On the third floor, you will find the fantastic dual primary bedrooms, each complete with 4-piece full-bath ensuites and large closets. The laundry is also conveniently located on this floor. The unit is fully equipped with Hunter Douglas Blinds bringing modern touches throughout. Whether you're looking for a fantastic family home or an investment opportunity in a desirable rental market, this property offers everything you need! Book your showing today!
Pièces
- TypeNiveauDimensionsPlancher
- EntréeSupérieur7' x 7' 6.9"Autre
- CuisinePrincipal8' 6.9" x 14' 9.6"Autre
- Salle à mangerPrincipal7' 6.9" x 10' 9"Autre
- SalonPrincipal10' 9" x 17' 3.9"Autre
- Chambre à coucher principaleInférieur11' 3" x 11'Autre
- Chambre à coucher principaleInférieur9' 9" x 11' 11"Autre
- Salle de bainsPrincipal0' x 0'Autre
- Salle de bain attenanteInférieur0' x 0'Autre
- Salle de bain attenanteInférieur0' x 0'Autre
Agents de cette inscription
Demandez plus d’infos
Demandez plus d’infos
Emplacement
74 Sage Bluff Circle NW, Calgary, Alberta, T3R 1T5 Canada
Autour de cette propriété
En savoir plus au sujet du quartier et des commodités autour de cette résidence.
Demander de l’information sur le quartier
En savoir plus au sujet du quartier et des commodités autour de cette résidence
Demander maintenantCalculatrice de versements hypothécaires
- $
- %$
- %
- Capital et intérêts 0
- Impôt foncier 0
- Frais de copropriété 0

