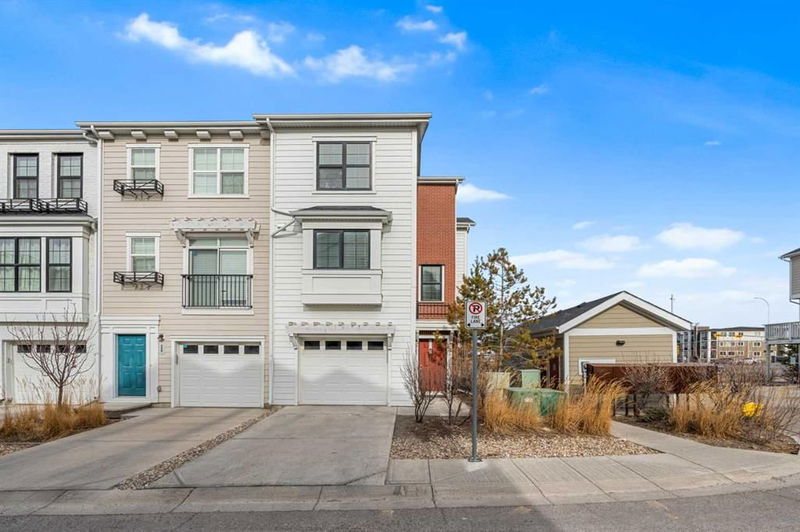Caractéristiques principales
- MLS® #: A2210856
- ID de propriété: SIRC2366703
- Type de propriété: Résidentiel, Condo
- Aire habitable: 1 565,11 pi.ca.
- Construit en: 2015
- Chambre(s) à coucher: 3
- Salle(s) de bain: 2+1
- Stationnement(s): 3
- Inscrit par:
- eXp Realty
Description de la propriété
Welcome to this beauty, in the choice community of Nolan Hill, NW Calgary. This is an end unit and biggest on the block - more space, more light and feels like a half-duplex. This home is also has brand new stainless steel appliances installed, brand new carpets everywhere and a fresh coat of paint done all through the house - ready for the next owner. The main floor also has an extra-long patio (about 70 feet) with clear views for those beautiful Spring/Summer days. This home is very accessible and in close proximity to lots of amenities, mins walk/drive to green spaces, parks, bike paths, schools, medical offices, gyms, bus stops, public transportation and more. This corner unit town home has a nice facing backyard, and includes 3 Bedroom, 2.5 Bathrooms, living area, dining area and two-car garage + extra parking on the driveway. The main floor includes hardwood flooring and offers a bright, good sized living area, central dining room, kitchen as well as a half bath. There is also a good sized extended balcony on the main floor for those pleasant summer days. The kitchen features all stainless steel appliances, ample spacious cabinet, quartz countertops, and more. The upper floor features 3 good sized bedrooms, 2.5 Bath; including a four piece ensuite bath in the primary bedroom as well as a walk-in closet. Laundry machines are on the upper floor as well. The lower floor features a double garage (tandem) with additional parking on the drive way (3 parking spots), foyer, mechanical room and also a porch at the back yard with some fencing. Exterior side walls are made of bricks. This house is located minutes away from schools, bike trails, green spaces and shopping centers including Shoppers Drug Mart, Costco, Walmart, T&T Supermarket. and more. It also offers great accessibility; it is right by Shaganappi Trail with close proximity to Sarcee Trail, Beddington Trail, and Stoney Trail for easy access to the different areas of the city. Book a showing and catch of a glimpse of this.
Pièces
- TypeNiveauDimensionsPlancher
- SalonPrincipal21' 11" x 20' 9.6"Autre
- CuisinePrincipal16' 3.9" x 11' 6.9"Autre
- Salle de bainsPrincipal5' 2" x 5'Autre
- Salle de bain attenante2ième étage7' 6" x 8' 9.6"Autre
- Salle de bains2ième étage4' 9.9" x 8' 2"Autre
- Chambre à coucher principale2ième étage14' 9.6" x 11' 6.9"Autre
- Chambre à coucher2ième étage9' 11" x 10' 9.9"Autre
- Chambre à coucher2ième étage33' 11" x 32' 6.9"Autre
- FoyerSupérieur7' 8" x 4' 2"Autre
- AutreSupérieur37' 9.9" x 12' 9.6"Autre
- ServiceSupérieur10' 5" x 7' 6.9"Autre
- Chambre à coucher2ième étage10' 3.9" x 9' 11"Autre
- AutreSupérieur37' 9.9" x 12' 9.6"Autre
Agents de cette inscription
Demandez plus d’infos
Demandez plus d’infos
Emplacement
202 Nolanfield Villas NW, Calgary, Alberta, T3R 0T9 Canada
Autour de cette propriété
En savoir plus au sujet du quartier et des commodités autour de cette résidence.
Demander de l’information sur le quartier
En savoir plus au sujet du quartier et des commodités autour de cette résidence
Demander maintenantCalculatrice de versements hypothécaires
- $
- %$
- %
- Capital et intérêts 2 539 $ /mo
- Impôt foncier n/a
- Frais de copropriété n/a

