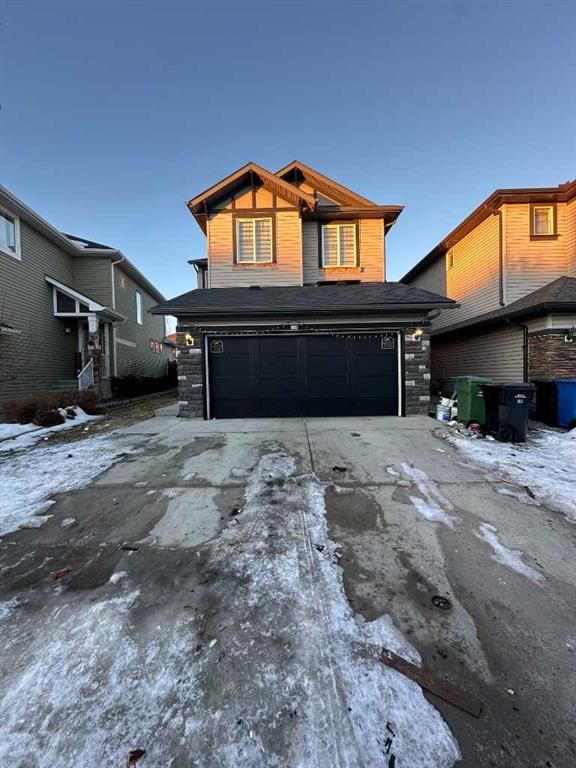Caractéristiques principales
- MLS® #: A2187148
- ID de propriété: SIRC2366036
- Type de propriété: Résidentiel, Maison unifamiliale détachée
- Aire habitable: 2 143,94 pi.ca.
- Construit en: 2011
- Chambre(s) à coucher: 3
- Salle(s) de bain: 2+1
- Stationnement(s): 4
- Inscrit par:
- Five Star Realty
Description de la propriété
**** Open House Saturday, May 10 and Sunday, May 11th **** Welcome to this beautiful home in the desirable community of New Brighton. This well-maintained home features new carpet and vinyl flooring, fresh paint, a new dishwasher, a microwave hood fan, an electric stove, new window coverings, and all toilet seats.
As you enter, you’ll find a spacious family room with three large windows that fill the space with natural light, along with a cozy fireplace for added warmth. The large kitchen offers ample counter space with granite countertops, stainless steel appliances, and a generous island—perfect for cooking and entertaining. The main floor also includes a secluded space ideal for setting up your home office.
Upstairs, you'll discover a large bonus room for entertainment, a huge primary bedroom with an ensuite featuring a standing shower and a separate tub, along with two additional good-sized bedrooms, a convenient laundry room, and the main bathroom.
Step outside to enjoy the large deck, which still leaves plenty of space in the huge backyard—perfect for relaxing on warm summer days.
Don't miss the opportunity to make this move-in-ready home yours!---BACK ON MARKET--DUE TO FINANCING
Pièces
- TypeNiveauDimensionsPlancher
- Vestibule2ième étage5' 11" x 7' 3.9"Autre
- Salle de bainsPrincipal16' 2" x 15' 6.9"Autre
- CuisinePrincipal42' 5" x 44' 6.9"Autre
- Chambre à coucher principale2ième étage47' 3.9" x 47' 9.9"Autre
- Salle de bains2ième étage29' 9" x 17' 9"Autre
- Chambre à coucher2ième étage48' 5" x 30' 3.9"Autre
- SalonPrincipal56' 9.9" x 39' 3.9"Autre
- Salle à mangerPrincipal36' 9.6" x 35' 9.9"Autre
- Salle de lavage2ième étage26' x 17' 9"Autre
- Salle de bain attenante2ième étage32' 6.9" x 32' 6.9"Autre
- Chambre à coucher2ième étage41' 9.9" x 30' 3.9"Autre
- Pièce bonus2ième étage39' 9.6" x 24' 6.9"Autre
Agents de cette inscription
Demandez plus d’infos
Demandez plus d’infos
Emplacement
104 Brightoncrest Terrace SE, Calgary, Alberta, T2Z0Z8 Canada
Autour de cette propriété
En savoir plus au sujet du quartier et des commodités autour de cette résidence.
Demander de l’information sur le quartier
En savoir plus au sujet du quartier et des commodités autour de cette résidence
Demander maintenantCalculatrice de versements hypothécaires
- $
- %$
- %
- Capital et intérêts 3 368 $ /mo
- Impôt foncier n/a
- Frais de copropriété n/a

