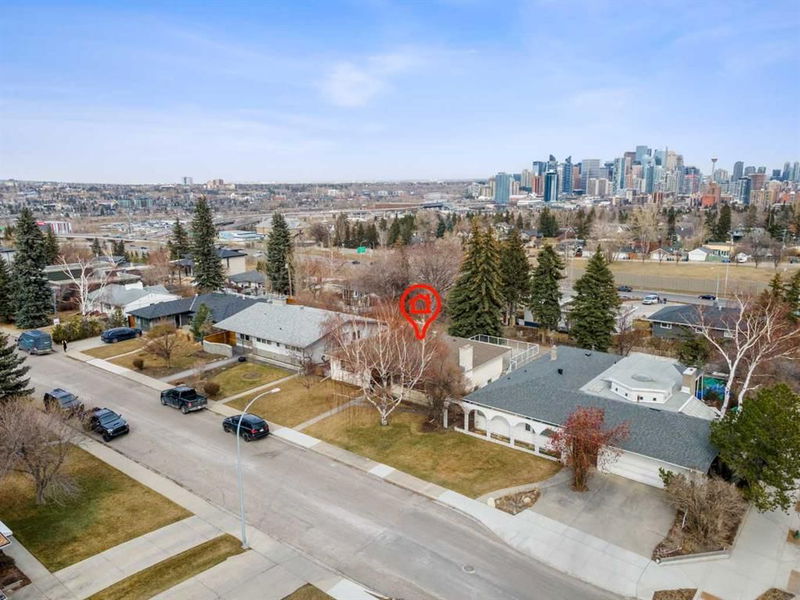Caractéristiques principales
- MLS® #: A2210011
- ID de propriété: SIRC2366018
- Type de propriété: Résidentiel, Maison unifamiliale détachée
- Aire habitable: 1 754,74 pi.ca.
- Construit en: 1953
- Chambre(s) à coucher: 3+2
- Salle(s) de bain: 2
- Stationnement(s): 4
- Inscrit par:
- CIR Realty
Description de la propriété
Welcome to your dream home! This expansive bungalow boasts over 3,200 square feet of total living space as well as 7600sqft of private lot. Featuring an attached garage and breathtaking, unobstructed views of the city, this property is a rare find. Conveniently located within walking distance to the C-train station, just minutes from downtown, and with easy access to Bow Trail, Crowchild Trail, and 17th Avenue, you’ll enjoy the perfect balance of urban living and suburban tranquility. Step inside to discover an open floor plan that enhances the spaciousness of the home. The large kitchen flows seamlessly into the dining room, where you can savor incredible downtown views while entertaining guests. The massive outdoor patio, located above the garage, is perfect for summer gatherings or quiet evenings under the stars. The lot is massive, offering a great-sized backyard and plenty of parking space, making it ideal for families or those who love to host. The lower level features two additional well-sized bedrooms, providing ample space for family or guests, along with plenty of storage options and a convenient three-piece bathroom. This home offers a fantastic opportunity for renovation or personal touches, allowing you to create the perfect space that suits your lifestyle. Located in the desirable neighborhood of Upper Scarboro, this home offers exceptional value and is the best-priced property in the area. Don’t miss your chance to own this remarkable bungalow—schedule a viewing today and experience all it has to offer!
Pièces
- TypeNiveauDimensionsPlancher
- Salle de bainsPrincipal8' 9" x 6' 9"Autre
- Chambre à coucherPrincipal10' 9" x 15' 3.9"Autre
- Coin repasPrincipal6' 9" x 8' 6"Autre
- Salle à mangerPrincipal16' 9" x 11' 6.9"Autre
- FoyerPrincipal9' x 6' 9.6"Autre
- CuisinePrincipal11' 11" x 13' 9"Autre
- SalonPrincipal16' 3.9" x 20' 2"Autre
- Chambre à coucherPrincipal11' 11" x 13' 2"Autre
- Chambre à coucher principalePrincipal13' x 18' 3.9"Autre
- Solarium/VerrièrePrincipal5' 8" x 17' 9"Autre
- Salle de bainsSous-sol6' 6" x 8'Autre
- Chambre à coucherSous-sol17' 6" x 11'Autre
- Chambre à coucherSous-sol12' x 10' 11"Autre
- Pièce bonusSous-sol18' 3" x 10' 9.6"Autre
- Salle de jeuxSous-sol14' x 32' 6"Autre
- RangementSous-sol5' 9" x 11' 9.6"Autre
- RangementSous-sol5' 9.9" x 6' 2"Autre
- ServiceSous-sol21' 5" x 13' 8"Autre
Agents de cette inscription
Demandez plus d’infos
Demandez plus d’infos
Emplacement
1738 Suffolk Street, Calgary, Alberta, T3C 2N2 Canada
Autour de cette propriété
En savoir plus au sujet du quartier et des commodités autour de cette résidence.
Demander de l’information sur le quartier
En savoir plus au sujet du quartier et des commodités autour de cette résidence
Demander maintenantCalculatrice de versements hypothécaires
- $
- %$
- %
- Capital et intérêts 5 121 $ /mo
- Impôt foncier n/a
- Frais de copropriété n/a

