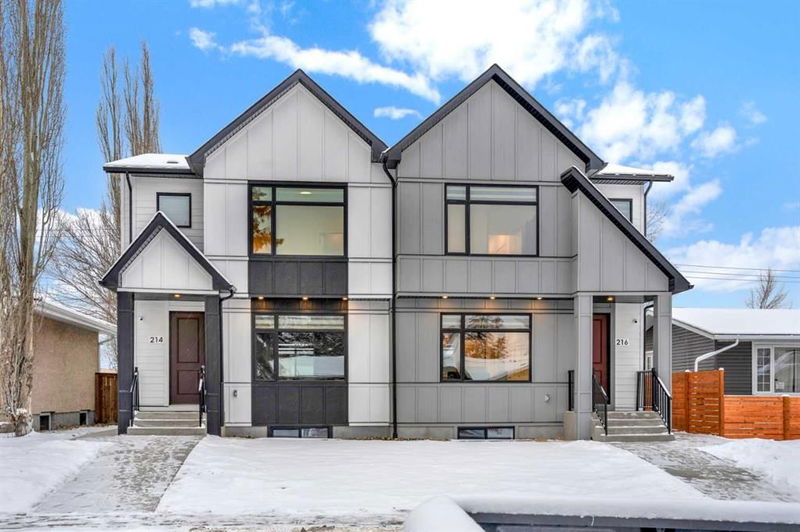Caractéristiques principales
- MLS® #: A2210839
- ID de propriété: SIRC2366013
- Type de propriété: Résidentiel, Duplex
- Aire habitable: 3 297,87 pi.ca.
- Construit en: 2024
- Chambre(s) à coucher: 6+2
- Salle(s) de bain: 6+2
- Stationnement(s): 4
- Inscrit par:
- RE/MAX iRealty Innovations
Description de la propriété
Rare Opportunity to Own a Full Side-by-Side Duplex in the Highly Desirable Willow Park Neighborhood Presenting an exceptional opportunity to acquire a BRAND NEW BUILT with LEGAL BASEMENT SUITES & Both have SEPARATE DOUBLE DETACHED GARAGE in one of Calgary's most sought-after inner-city communities. Perfect as a investment property or a multi-generational home, this property offers versatile living options. Live in one side and rent out the other, or lease both for maximum income potential. Nestled on a serene, tree-lined street and situated on a bright south-facing lot, this home is just a few blocks from all the amenities and quick access to downtown and all transportation routes. Each side of duplex features this stylish, contemporary home with an open concept floor plan is bathed in natural light highlighting the high-end finishes, gleaming floors and lavish designer style. The bright living room overlooks the street with a casually elegant vibe that invites you to sit back and relax. Culinary adventures are inspired in the chef’s dream kitchen featuring premium quartz countertops and stainless-steel appliances including an electric stove, a large island, a plethora of cabinets and overlooking the adjacent dining room. Off the rear entrance is a handy mudroom with built-ins to hide away bags, jackets and shoes. Ascend the beautiful staircase illuminated by elegant lighting to the upper floor. The primary bedroom is an opulent oasis with an expansive walk-in closet and a luxurious ensuite boasting the vanity, a deep soaker tub and an oversized shower. Both additional bedrooms on this level are generously sized and share the 4-piece main bathroom. An upper-level laundry room further adds to your convenience. Step down to the fully finished basement with a separate entrance. A 4th bedroom and another full bathroom with separate laundry finishes the basement. The cherry on top is the insulated and drywalled double detached garage, which safely keeps your vehicles out of the elements. An electric car charger point can be added to the garage. This exceptional home is in a phenomenal inner-city location, perfect for your active lifestyle, walk to transit, schools, parks and recreation. Don't wait and call your favorite realtor to schedule a private viewing.
Pièces
- TypeNiveauDimensionsPlancher
- Salle de bainsPrincipal14' 9" x 20' 3.9"Autre
- Salle à mangerPrincipal30' 6" x 46' 11"Autre
- CuisinePrincipal42' x 50' 2"Autre
- SalonPrincipal41' 8" x 46' 11"Autre
- Salle de bains2ième étage13' 6" x 29' 6"Autre
- Salle de bain attenante2ième étage26' 11" x 26' 6.9"Autre
- Chambre à coucher2ième étage37' 5" x 29' 11"Autre
- Chambre à coucher2ième étage39' x 34' 9.6"Autre
- Chambre à coucher principale2ième étage46' 11" x 45' 3"Autre
- Penderie (Walk-in)2ième étage33' 9" x 28' 3"Autre
- Salle de bainsSous-sol13' 6" x 32' 6"Autre
- Chambre à coucherSous-sol32' 6" x 39' 8"Autre
- CuisineSous-sol25' 3" x 47' 3"Autre
- Salle de jeuxSous-sol33' 6" x 48' 3"Autre
- ServiceSous-sol20' 3.9" x 18' 9.6"Autre
- ServiceSous-sol20' 8" x 18' 8"Autre
- Salle de bainsPrincipal13' 9" x 19' 8"Autre
- Salle à mangerPrincipal24' 11" x 46' 11"Autre
- CuisinePrincipal42' x 49' 6"Autre
- SalonPrincipal47' 11" x 46' 11"Autre
- VestibulePrincipal23' x 20' 3.9"Autre
- Salle de bains2ième étage13' 6" x 29' 6"Autre
- Salle de bain attenante2ième étage26' 6.9" x 29' 9.9"Autre
- Chambre à coucher2ième étage38' 9" x 32' 9.9"Autre
- Chambre à coucher2ième étage39' x 34' 9.6"Autre
- Chambre à coucher principale2ième étage46' 11" x 45' 3"Autre
- Penderie (Walk-in)2ième étage33' 9" x 28' 6"Autre
- Salle de bainsSous-sol13' 6" x 31' 2"Autre
- Chambre à coucherSous-sol29' 11" x 45' 6.9"Autre
- CuisineSous-sol23' 11" x 32' 6"Autre
- Salle de jeuxSous-sol58' 5" x 46' 3"Autre
- ServiceSous-sol21' x 18' 8"Autre
- Penderie (Walk-in)Sous-sol28' 3" x 16' 9"Autre
Agents de cette inscription
Demandez plus d’infos
Demandez plus d’infos
Emplacement
214,216 99 Avenue SE, Calgary, Alberta, T2J 0J1 Canada
Autour de cette propriété
En savoir plus au sujet du quartier et des commodités autour de cette résidence.
Demander de l’information sur le quartier
En savoir plus au sujet du quartier et des commodités autour de cette résidence
Demander maintenantCalculatrice de versements hypothécaires
- $
- %$
- %
- Capital et intérêts 0
- Impôt foncier 0
- Frais de copropriété 0

