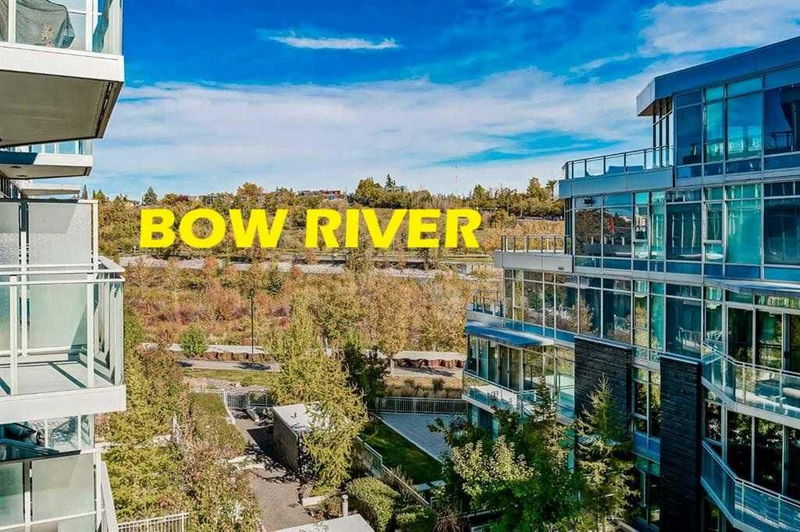Caractéristiques principales
- MLS® #: A2210852
- ID de propriété: SIRC2365975
- Type de propriété: Résidentiel, Condo
- Aire habitable: 771,78 pi.ca.
- Construit en: 2019
- Chambre(s) à coucher: 2
- Salle(s) de bain: 2
- Stationnement(s): 1
- Inscrit par:
- Century 21 Bravo Realty
Description de la propriété
Location, location, location. Beautifully designed 2-bedroom, 2-bath condo located in the prestigious Parkside at Waterfront, features 9-foot ceilings, expansive Low-E windows, sleek laminate flooring, creating a modern & open living space. The chef’s dream kitchen includes a large island with breakfast seating, high-end stainless steel appliances, full-height tile backsplash, and elegant stone countertops, perfect for entertaining. The spacious primary suite easily accommodates a king-size bed and is complemented by a spa-like 3-piece ensuite with a glass-enclosed shower. A second generously sized bedroom offers south-facing views and is complemented by a stylish 4-piece bathroom for guests. Additionally, the condo is fully air-conditioned and includes a full-sized, in-suite washer and dryer. Step outside onto your balcony to enjoy panoramic views of the Bow River to the north and east, and a gas line is available for your BBQ. The unit comes with a designated underground parking space and a storage locker. The building is just steps away from Eau Claire’s vibrant walking paths, restaurants, and shops, and offers top-tier amenities such as a fully-equipped FITNESS center & YOGA space, a HOT TUB & STEAM ROOM, a GUEST SUITE, a VISITOR LOUNGE, plenty of visitor parking. LOW CONDO FEE.
Pièces
- TypeNiveauDimensionsPlancher
- SalonPrincipal12' 9.6" x 18' 9"Autre
- Chambre à coucher principalePrincipal9' x 14' 9.6"Autre
- Chambre à coucherPrincipal9' 9.6" x 11' 11"Autre
- CuisinePrincipal8' 6" x 12' 6"Autre
- Salle de bainsPrincipal5' x 8' 6.9"Autre
- Salle de bain attenantePrincipal5' 9.6" x 8' 3.9"Autre
- FoyerPrincipal4' 8" x 6' 2"Autre
Agents de cette inscription
Demandez plus d’infos
Demandez plus d’infos
Emplacement
138 Waterfront Court SW #313, Calgary, Alberta, T2P 1L1 Canada
Autour de cette propriété
En savoir plus au sujet du quartier et des commodités autour de cette résidence.
- 28.35% 20 à 34 ans
- 17.83% 35 à 49 ans
- 15.83% 65 à 79 ans
- 15.74% 50 à 64 ans
- 15.35% 80 ans et plus
- 2.78% 0 à 4 ans
- 1.69% 5 à 9
- 1.6% 15 à 19
- 0.84% 10 à 14
- Les résidences dans le quartier sont:
- 58.39% Ménages d'une seule personne
- 34.41% Ménages unifamiliaux
- 7.16% Ménages de deux personnes ou plus
- 0.04% Ménages multifamiliaux
- 134 025 $ Revenu moyen des ménages
- 68 497 $ Revenu personnel moyen
- Les gens de ce quartier parlent :
- 44.95% Anglais
- 21.17% Yue (Cantonese)
- 9.75% Mandarin
- 6.59% Chinese
- 5.95% Anglais et langue(s) non officielle(s)
- 3.19% Tagalog (pilipino)
- 3.19% Espagnol
- 2.14% Coréen
- 1.63% Tamoul
- 1.44% Arabe
- Le logement dans le quartier comprend :
- 89.98% Appartement, 5 étages ou plus
- 7.65% Appartement, moins de 5 étages
- 1.74% Maison en rangée
- 0.44% Maison individuelle non attenante
- 0.11% Maison jumelée
- 0.08% Duplex
- D’autres font la navette en :
- 31.61% Transport en commun
- 31.24% Marche
- 2.05% Autre
- 0.42% Vélo
- 29.9% Baccalauréat
- 22.13% Aucun diplôme d'études secondaires
- 19.74% Diplôme d'études secondaires
- 12.36% Certificat ou diplôme d'un collège ou cégep
- 8.83% Certificat ou diplôme universitaire supérieur au baccalauréat
- 4.93% Certificat ou diplôme d'apprenti ou d'une école de métiers
- 2.11% Certificat ou diplôme universitaire inférieur au baccalauréat
- L’indice de la qualité de l’air moyen dans la région est 1
- La région reçoit 199.58 mm de précipitations par année.
- La région connaît 7.39 jours de chaleur extrême (29.14 °C) par année.
Demander de l’information sur le quartier
En savoir plus au sujet du quartier et des commodités autour de cette résidence
Demander maintenantCalculatrice de versements hypothécaires
- $
- %$
- %
- Capital et intérêts 2 632 $ /mo
- Impôt foncier n/a
- Frais de copropriété n/a

