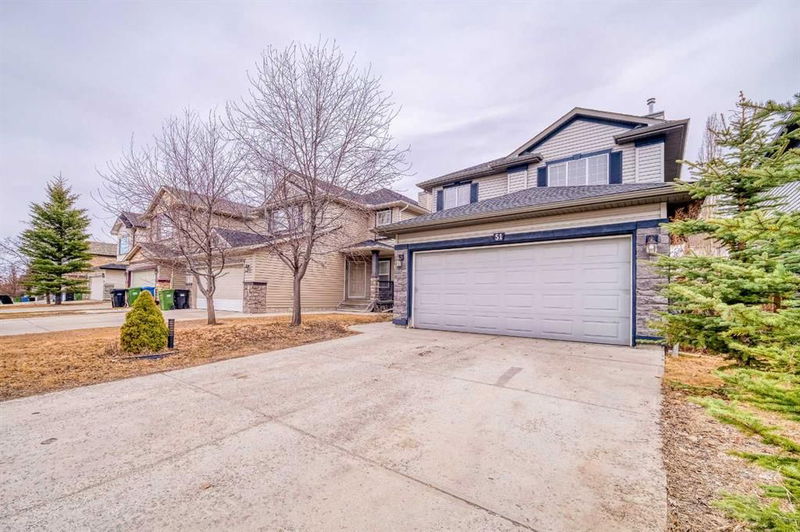Caractéristiques principales
- MLS® #: A2211226
- ID de propriété: SIRC2365963
- Type de propriété: Résidentiel, Maison unifamiliale détachée
- Aire habitable: 1 843,60 pi.ca.
- Construit en: 2005
- Chambre(s) à coucher: 3
- Salle(s) de bain: 2+1
- Stationnement(s): 4
- Inscrit par:
- Grand Realty
Description de la propriété
With Fresh Paint and New Carpet, it's waiting for you to Move in! This two story home features over 1840 sqft of living space with hardwood flooring and perimeter step down ceilings throughout the main floor. Entering the house, the high ceiling foyer offers spacious and bright welcome feeling. Passing the private Office, leading to the the open concept main floor area. The Kitchen features Stainless Steel Appliances, Quartz counter, Gas Stove, Eating Bar, and Pantry. Living room features a tiled Fireplace, with a south facing window brings plenty of sunshine in, make winter days warm and cozy. The Dining Nook connected to the kitchen and Dinning, directly access to the Huge Deck and the South facing back yard. The Laundry room is connected to the Double attached garage, with the two piece Bathroom complete the main floor. Upstairs you will find a spacious Primary room with a 4 piece En suite with separate shower and soaker tub. The two more bedrooms with ample closet space and 4 piece Main Bathroom conclude the upper level. With your talent, the neat layout basement can be easily designed with one bedroom, one full bathroom and a large Recreation room. This home is just steps away from School, Transit, and Fish creek Provincial Park, short drive to major Shopping Centers. Enjoy high quality and Convenient living in sought after community Evergreen.
Pièces
- TypeNiveauDimensionsPlancher
- Salle de lavagePrincipal6' 9.9" x 8' 3.9"Autre
- FoyerPrincipal5' 11" x 6' 6"Autre
- CuisinePrincipal8' 9" x 12' 6.9"Autre
- SalonPrincipal13' 9.6" x 16' 5"Autre
- Chambre à coucher2ième étage11' 2" x 11' 9.9"Autre
- Chambre à coucher principale2ième étage12' 9.9" x 15' 9.9"Autre
- Chambre à coucher2ième étage11' 3.9" x 11' 3.9"Autre
- Salle de bainsPrincipal4' 8" x 5'Autre
- BoudoirPrincipal11' x 11' 6.9"Autre
- Salle à mangerPrincipal10' 2" x 12'Autre
- Garde-mangerPrincipal3' 11" x 3' 11"Autre
- Salle de bains2ième étage5' x 8' 9.6"Autre
- Salle de bain attenante2ième étage9' x 9' 9.9"Autre
- Penderie (Walk-in)2ième étage5' 3.9" x 6' 3.9"Autre
Agents de cette inscription
Demandez plus d’infos
Demandez plus d’infos
Emplacement
51 Eversyde Gardens SW, Calgary, Alberta, T2Y 5E2 Canada
Autour de cette propriété
En savoir plus au sujet du quartier et des commodités autour de cette résidence.
Demander de l’information sur le quartier
En savoir plus au sujet du quartier et des commodités autour de cette résidence
Demander maintenantCalculatrice de versements hypothécaires
- $
- %$
- %
- Capital et intérêts 3 417 $ /mo
- Impôt foncier n/a
- Frais de copropriété n/a

