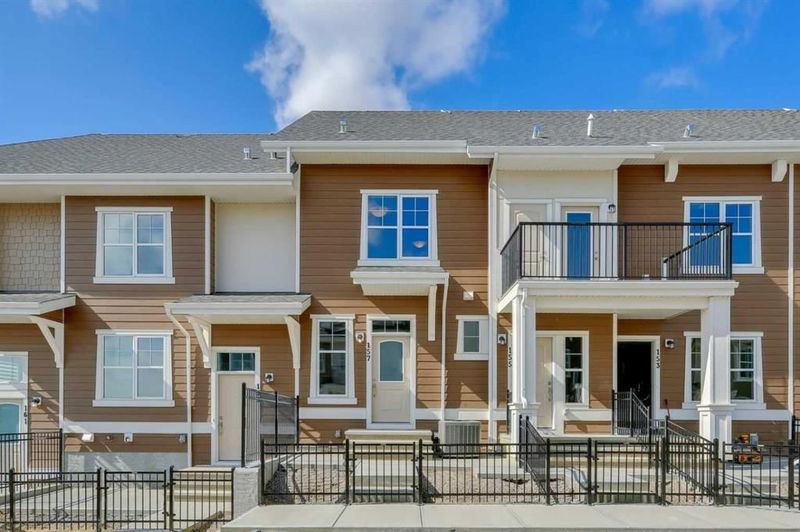Caractéristiques principales
- MLS® #: A2211224
- ID de propriété: SIRC2365962
- Type de propriété: Résidentiel, Condo
- Aire habitable: 1 080 pi.ca.
- Construit en: 2018
- Chambre(s) à coucher: 2
- Salle(s) de bain: 2+1
- Stationnement(s): 2
- Inscrit par:
- CIR Realty
Description de la propriété
**OPEN HOUSE - Saturday, May 7 from 1-3pm** BEAUTIFUL Former Show Home in Riverstone! Many upgrades to this townhome including upgraded lighting, A/C, built-in features, 60" glass shower door, upgraded kitchen faucet and Refrigerator, 42" upper kitchen cabinets, and window blinds throughout including blackout blinds in bedrooms. This home is in one of the best location in the complex, facing onto a community park. Enjoy sitting and relaxing in your fenced, front patio with BBQ gas hookup. The open concept main level features living room, dining room and beautiful kitchen with large island and plenty of storage. A 2 piece bathroom finishes of the main level. Upper level features a small office area at top of stairs, a primary bedroom with beautiful ensuite with upgraded built-in shelving and walk-in closet. The second bedroom also has it's own ensuite with shower/tub combo. Washer and Dryer are conveniently located as well on the upper level. Basement has oversized tandem garage with extra storage space. Riverstone/Cranston is one of the nicest communities for pathways for walking and biking. Several schools are in the community as well as shopping and restaurants. The new hospital is a quick commute as well.
Pièces
- TypeNiveauDimensionsPlancher
- EntréePrincipal8' 9" x 6'Autre
- CuisinePrincipal14' 9.6" x 11' 3.9"Autre
- Salle à mangerPrincipal10' 9" x 9' 6"Autre
- SalonPrincipal10' x 10' 9"Autre
- Chambre à coucher principaleInférieur11' 3" x 11' 9"Autre
- Chambre à coucherInférieur11' 9.9" x 9' 9"Autre
- Salle de lavageInférieur3' 3" x 3'Autre
- VestibuleSupérieur3' 9" x 3'Autre
- ServiceSupérieur8' 6" x 4' 6"Autre
- Salle de bainsPrincipal5' 6.9" x 3'Autre
- Salle de bainsInférieur7' 9" x 4' 9.9"Autre
- Salle de bainsInférieur7' 3" x 4' 9.9"Autre
Agents de cette inscription
Demandez plus d’infos
Demandez plus d’infos
Emplacement
157 Cranbrook Walk SE, Calgary, Alberta, T3M 2V5 Canada
Autour de cette propriété
En savoir plus au sujet du quartier et des commodités autour de cette résidence.
- 28.66% 35 à 49 ans
- 17.6% 20 à 34 ans
- 15.67% 50 à 64 ans
- 9.1% 5 à 9 ans
- 8.23% 0 à 4 ans ans
- 7.89% 10 à 14 ans
- 7.31% 65 à 79 ans
- 5.11% 15 à 19 ans
- 0.44% 80 ans et plus
- Les résidences dans le quartier sont:
- 78.72% Ménages unifamiliaux
- 17.6% Ménages d'une seule personne
- 2.86% Ménages de deux personnes ou plus
- 0.82% Ménages multifamiliaux
- 175 625 $ Revenu moyen des ménages
- 77 414 $ Revenu personnel moyen
- Les gens de ce quartier parlent :
- 80.75% Anglais
- 3.74% Tagalog (pilipino)
- 3.61% Espagnol
- 3.49% Anglais et langue(s) non officielle(s)
- 2.23% Mandarin
- 1.51% Français
- 1.35% Russe
- 1.27% Coréen
- 1.09% Pendjabi
- 0.97% Arabe
- Le logement dans le quartier comprend :
- 67.87% Maison individuelle non attenante
- 13.44% Maison en rangée
- 10.08% Appartement, moins de 5 étages
- 8.3% Maison jumelée
- 0.31% Duplex
- 0% Appartement, 5 étages ou plus
- D’autres font la navette en :
- 2.46% Autre
- 2.21% Transport en commun
- 1.53% Marche
- 0.6% Vélo
- 29.09% Baccalauréat
- 24.95% Diplôme d'études secondaires
- 19.68% Certificat ou diplôme d'un collège ou cégep
- 8.44% Aucun diplôme d'études secondaires
- 8.35% Certificat ou diplôme universitaire supérieur au baccalauréat
- 7.33% Certificat ou diplôme d'apprenti ou d'une école de métiers
- 2.16% Certificat ou diplôme universitaire inférieur au baccalauréat
- L’indice de la qualité de l’air moyen dans la région est 1
- La région reçoit 199.63 mm de précipitations par année.
- La région connaît 7.39 jours de chaleur extrême (29.54 °C) par année.
Demander de l’information sur le quartier
En savoir plus au sujet du quartier et des commodités autour de cette résidence
Demander maintenantCalculatrice de versements hypothécaires
- $
- %$
- %
- Capital et intérêts 2 514 $ /mo
- Impôt foncier n/a
- Frais de copropriété n/a

