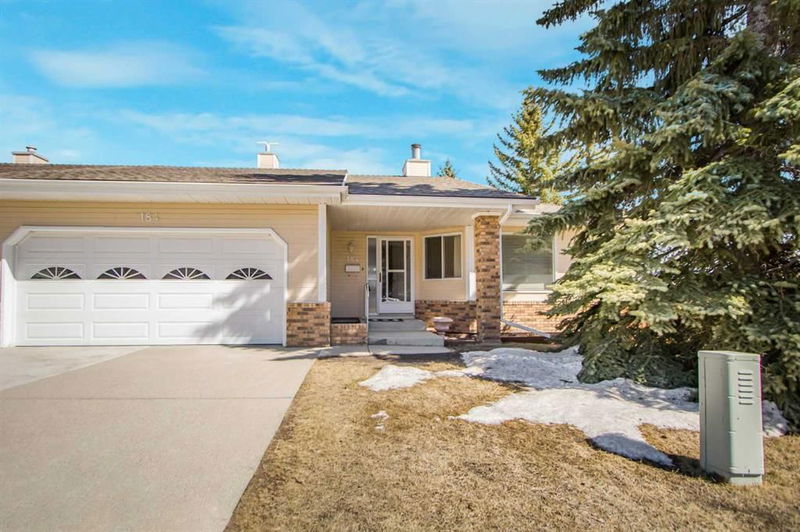Caractéristiques principales
- MLS® #: A2208355
- ID de propriété: SIRC2365940
- Type de propriété: Résidentiel, Condo
- Aire habitable: 1 347 pi.ca.
- Construit en: 1987
- Chambre(s) à coucher: 2+1
- Salle(s) de bain: 3
- Stationnement(s): 4
- Inscrit par:
- Real Broker
Description de la propriété
RARE OPPORTUNITY *** Walk-Out Villa” with DOUBLE attached garage in Strathcona. *** WALKING distance to community parks & pathways, local shopping, great pubs and eateries are all around. *** PLUS, it is only a 10 minute commute to downtown and has great access to all the major traffic arteries. TRULY a very desirable location and community along the west side! *** This is a large 2-bedroom 2-bathroom unit upstairs -AND- a third bedroom and bathroom downstairs. *** LOCATED just two doors from the beautiful double level Club House - called “the Villa” which is a great place to meet with your community friends and/or neighbours -OR- host your own family and/or friends function/s at a minimal charge. It is well equipped with kitchens up & down – lounge and dining areas – pool table and other games -PLUS- a large outdoor deck with city escarpment views and a covered patio deck: ALL this is included in your CONDO FEES! *** WALKING into this unit just feels like home. A good-sized living room with fireplace just off the front entrance, a formal dining area or office if need just off the kitchen, a very bright and airy kitchen & eating area with tons of natural light & a patio door to great bar-be-queuing deck. The primary bedroom is a nice size with ample closets and an full ensuite. The secondary bedroom has great views and good size closet. *** DOWNSTAIRS is a walkout basement, with a huge games room family room and patio doors to a cover deck area, There is a good size third bedroom with a full bathroom next door. *** LOADS of room for storage and a HOBBY room if you so desire. NOTE - this is an Age Restricted Community 55+ *** DON’T miss out – call your favorite Realtor to view - “CHECK-it-OUT”
Pièces
- TypeNiveauDimensionsPlancher
- SalonPrincipal47' 9.9" x 57' 5"Autre
- CuisinePrincipal30' 9.6" x 37' 2"Autre
- Chambre à coucher principalePrincipal35' 9.9" x 47'Autre
- Salle à mangerPrincipal35' 9.9" x 36' 8"Autre
- Coin repasPrincipal23' 3" x 34' 2"Autre
- Chambre à coucherPrincipal29' 6" x 42' 9.6"Autre
- Salle de bain attenantePrincipal30' 3.9" x 24' 9.6"Autre
- Salle de bainsPrincipal16' 2" x 24' 9.6"Autre
- Salle familialeSupérieur64' 6" x 99' 3"Autre
- Chambre à coucherSupérieur35' 3" x 44' 9.9"Autre
- RangementSupérieur51' 11" x 69' 6"Autre
- Salle de bainsSupérieur24' 9.6" x 30' 3.9"Autre
Agents de cette inscription
Demandez plus d’infos
Demandez plus d’infos
Emplacement
184 Strathaven Circle SW, Calgary, Alberta, T3H 3G4 Canada
Autour de cette propriété
En savoir plus au sujet du quartier et des commodités autour de cette résidence.
Demander de l’information sur le quartier
En savoir plus au sujet du quartier et des commodités autour de cette résidence
Demander maintenantCalculatrice de versements hypothécaires
- $
- %$
- %
- Capital et intérêts 2 685 $ /mo
- Impôt foncier n/a
- Frais de copropriété n/a

