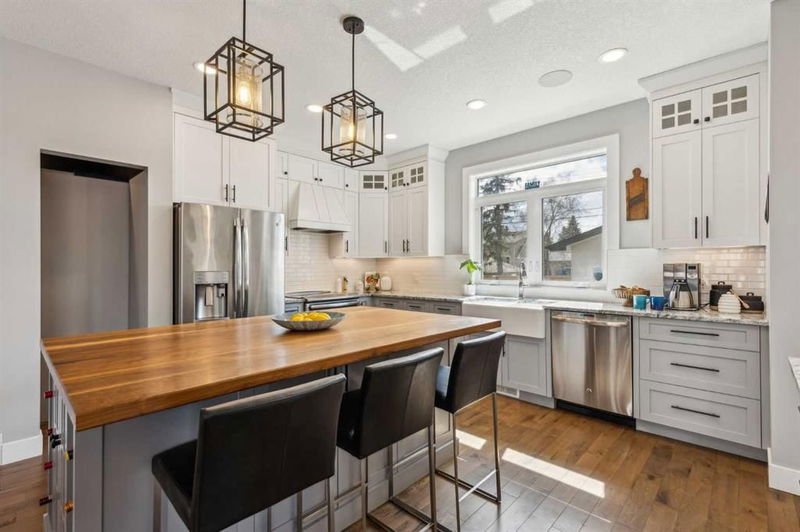Caractéristiques principales
- MLS® #: A2210683
- ID de propriété: SIRC2365837
- Type de propriété: Résidentiel, Maison unifamiliale détachée
- Aire habitable: 2 327,89 pi.ca.
- Construit en: 2017
- Chambre(s) à coucher: 3+2
- Salle(s) de bain: 4+1
- Stationnement(s): 2
- Inscrit par:
- Charles
Description de la propriété
OPEN HOUSE: Sat, June 28 from 2-4pm | 2017 CUSTOM BUILD IN GORGEOUS GLENDALE | Imagine being able to call this 2017 custom-built bungalow your own, without having to go through the process of a new build, and at a cost that would be impossible to achieve today. Built to last and inspired by classic century home architecture, this unique property exudes a timeless elegance and quality craftsmanship rarely seen today. This thoughtfully designed layout offers over 4000 sf of living space, 5 bedrooms, 4.5 bathrooms and a sun-filled loft... a “magical” home that can suit families of all shapes and sizes. The warm and welcoming living room has a custom fireplace, lovely built-in display shelves and is open to the dining room and dream kitchen. Bespoke details include a central island with hand-crafted wood top, a deluxe walk-in pantry, induction cooktop and access to the ideal mudroom, back entry and 3 PC bath. With the enviable SE exposure and numerous windows throughout, life will be sun-filled all day long. There are 3 bedrooms on the main floor (2 sharing the Jack + Jill bathroom) and the primary suite with access to the deck, a large ‘Cali-closet’ and luxurious ensuite with heated floors and towel rack, freestanding tub, glass shower and dual vanities. There is an exceptional main floor office with 4 work stations, tons of convenient storage and even a hidden (pull out) work table, ideal for larger art projects. The lower level is a fun and flexible space with a large wet bar, family room, games area and cozy gas fireplace. The 2 spacious bedrooms share large bathroom, complete with steam shower and built-in sauna. You will appreciate the built-in sound throughout and highly efficient mechanicals, including hot water on demand, a rough-in for future solar power, central A/C, in-floor heating throughout the lower level and hook ups on the main floor for laundry. This sprawling 65ft lot located on a culdesac, opposite a green space, features a 22 x 24 garage, a large deck with a gas line and even a hot tub. Glendale is an eclectic and leafy westside area offering great access to LRT, many popular amenities and a vibrant community association to become a part of. A rare and wonderful opportunity for an urban family seeking comfortable luxury in a central location. Book your look today!
Pièces
- TypeNiveauDimensionsPlancher
- Bureau à domicilePrincipal13' 8" x 10' 11"Autre
- SalonPrincipal15' 2" x 14'Autre
- Salle à mangerPrincipal8' x 7' 9.9"Autre
- CuisinePrincipal14' 9.6" x 12' 3"Autre
- Chambre à coucherPrincipal13' 3.9" x 10' 2"Autre
- Chambre à coucher principalePrincipal17' x 12'Autre
- Chambre à coucherPrincipal12' 11" x 9' 8"Autre
- Pièce bonusInférieur15' x 13' 9"Autre
- Salle familialeSupérieur15' 9.6" x 14' 2"Autre
- Salle de jeuxSupérieur15' 2" x 10' 6"Autre
- Chambre à coucherSupérieur13' x 10' 6"Autre
- Chambre à coucherSupérieur16' 8" x 11' 9.9"Autre
- Salle de bainsPrincipal7' 8" x 5' 6"Autre
- Salle de bain attenantePrincipal11' 8" x 6'Autre
- Salle de bainsPrincipal10' 9.6" x 5' 6.9"Autre
- Salle de bainsInférieur5' 6.9" x 5' 2"Autre
- Salle de bainsSupérieur12' 9.9" x 12' 6.9"Autre
Agents de cette inscription
Demandez plus d’infos
Demandez plus d’infos
Emplacement
10 Glenmount Crescent SW, Calgary, Alberta, T3E 4B3 Canada
Autour de cette propriété
En savoir plus au sujet du quartier et des commodités autour de cette résidence.
Demander de l’information sur le quartier
En savoir plus au sujet du quartier et des commodités autour de cette résidence
Demander maintenantCalculatrice de versements hypothécaires
- $
- %$
- %
- Capital et intérêts 7 559 $ /mo
- Impôt foncier n/a
- Frais de copropriété n/a

