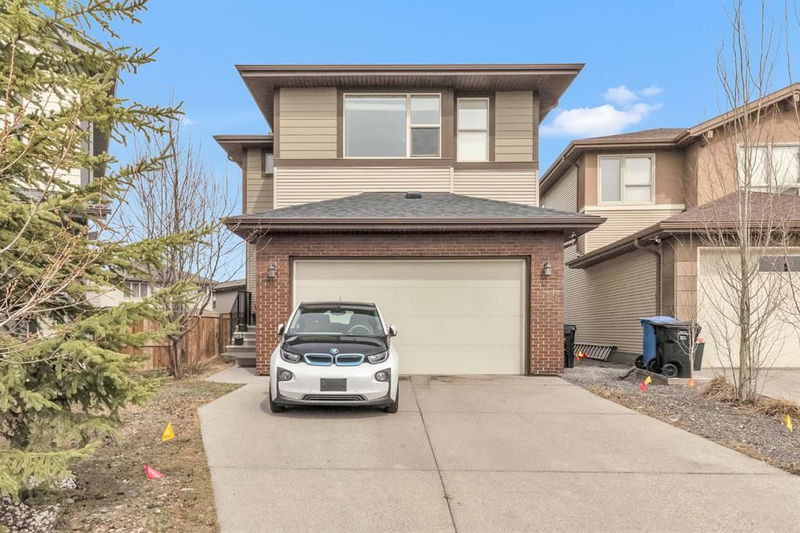Caractéristiques principales
- MLS® #: A2211133
- ID de propriété: SIRC2365782
- Type de propriété: Résidentiel, Maison unifamiliale détachée
- Aire habitable: 2 216 pi.ca.
- Construit en: 2014
- Chambre(s) à coucher: 3+1
- Salle(s) de bain: 3+1
- Stationnement(s): 4
- Inscrit par:
- RE/MAX Real Estate (Mountain View)
Description de la propriété
PRICE ADJUSTMENT !!! PRICED TO SELL !!Nestled in the sought-after neighbourhood of Walden, this home will include FURNITURE and offers over 2,200 sqft of developed living space and has the potential for a 687sqft basement on this Walk-Out. Perfectly designed for modern living, this property is ideal for families looking for comfort, style, and convenience. Featuring 4 spacious bedrooms & 3.5 bathrooms, this home provides ample space for everyone. As you enter, you’ll be greeted by a bright and airy open-concept layout that seamlessly connects the living, dining, and kitchen areas—perfect for entertaining friends and family. The kitchen is a true highlight, boasting a large island, modern stainless-steel appliances, and plenty of pantry storage as well as a large designated area for a dining room. Upstairs, you’ll find a cozy large bonus room, ideal for movie nights or playtime, along with 3 well-sized bedrooms and a convenient laundry room. The primary bedroom features a generous walk-in closet and a beautifully 5-piece ensuite bathroom. The basement offers exciting potential for development, with plans for a 687sqt that could serve as an in-law space or rental opportunity, adding significant value to the home on one of the biggest Lot in Walden. Located in a family-friendly community, Walden provides easy access to parks, schools, and walking trails, along with quick connections to major highways for easy commuting.
Pièces
- TypeNiveauDimensionsPlancher
- SalonPrincipal14' 5" x 16' 11"Autre
- CuisinePrincipal11' 3" x 11' 9.9"Autre
- Salle à mangerPrincipal10' 9.9" x 11' 3"Autre
- Salle de bainsPrincipal4' 8" x 4' 11"Autre
- Chambre à coucher principaleInférieur12' 3.9" x 16'Autre
- Salle de bain attenanteInférieur10' 9" x 12' 8"Autre
- Penderie (Walk-in)Inférieur6' 3" x 7' 9.6"Autre
- Chambre à coucherInférieur10' 2" x 10' 11"Autre
- Chambre à coucherInférieur10' 8" x 10' 9"Autre
- Salle de bainsInférieur8' 5" x 10' 9"Autre
- Salle de lavageInférieur7' 6" x 7' 6.9"Autre
- Pièce bonusInférieur14' 9.6" x 16' 11"Autre
- Salle familialeSous-sol14' 6" x 15' 9"Autre
- Chambre à coucherSous-sol9' 9.9" x 11' 3"Autre
- Salle de bainsSous-sol4' 9.6" x 10' 3.9"Autre
- Salle de lavageSous-sol2' 6" x 2' 9.9"Autre
Agents de cette inscription
Demandez plus d’infos
Demandez plus d’infos
Emplacement
145 Walden Park SE, Calgary, Alberta, T2X 0R3 Canada
Autour de cette propriété
En savoir plus au sujet du quartier et des commodités autour de cette résidence.
Demander de l’information sur le quartier
En savoir plus au sujet du quartier et des commodités autour de cette résidence
Demander maintenantCalculatrice de versements hypothécaires
- $
- %$
- %
- Capital et intérêts 4 394 $ /mo
- Impôt foncier n/a
- Frais de copropriété n/a

