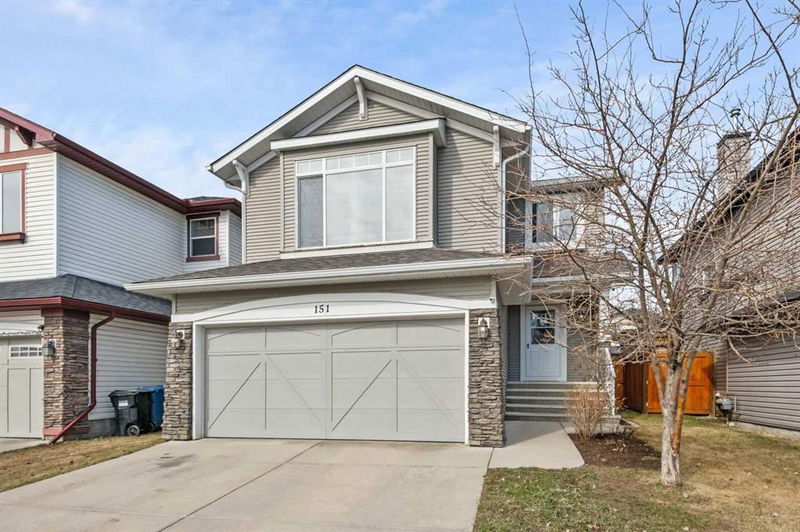Caractéristiques principales
- MLS® #: A2210966
- ID de propriété: SIRC2365775
- Type de propriété: Résidentiel, Maison unifamiliale détachée
- Aire habitable: 1 841 pi.ca.
- Construit en: 2006
- Chambre(s) à coucher: 3+1
- Salle(s) de bain: 2+1
- Stationnement(s): 4
- Inscrit par:
- Revolve Realty Group Inc.
Description de la propriété
A MUST SEE! STUNNING showhome-like family home with over 2550 sq. ft on 3 levels located in the amenity-rich community of New Brighton. Enjoy this updated home that with designer paint colours throughout, new carpet, new ceramic tile from the front door to kitchen, bath, laundry, and upgraded engineered hardwood in the bonus room. Big windows allowing loads of natural light and an open-concept layout, a Gorgeous kitchen with black fixtures and hardware, deep large sink in the extended island and fully equipped kitchen featuring a gas stove, Pot Filler, walk-in pantry, dimmable undercabinet lighting, halo pot lights creating mood/ombience options. A generous dining nook and a spacious living room with gas fireplace, creating a wonderful entertaining space for family and friends. The main level also includes a separate laundry room and a 2pc bathroom. Upstairs, the master bedroom offers plenty of space, walk-in closet and luxury with a 4-piece ensuite, complete with a large spa-like soaker tub, and a separate shower. On the second floor you find two well-sized bedrooms , a huge Bonus room with large windows and Vaulted ceiling. The West facing backyard has lots of space for your garden, shed, etc. and comes with a good sized deck and privacy walls. The basement has soundproofed ceilings, walls, and utility room, also offering a 4th bedroom and family room currently used as a gym and the future bathroom is drywalled , plumbing, electrical all roughed-in, completing this level. Let's talk about the upgraded Garage that comes with many custom cabinets maximizing storage and space, 240v , insulated door R22 and electric heater. Other updated items include: New shingles and rear siding in 2022. Furnace blower motor & fan. This home has attention to detail, you must book a showing today to appreciate this gem!
Pièces
- TypeNiveauDimensionsPlancher
- CuisinePrincipal11' 11" x 13' 2"Autre
- Salle à mangerPrincipal8' 3" x 11' 11"Autre
- SalonPrincipal13' 9.6" x 17' 9.6"Autre
- Salle de bainsPrincipal5' 9.6" x 5' 9.9"Autre
- Salle de bains2ième étage5' x 7' 6.9"Autre
- Chambre à coucher principale2ième étage13' 5" x 16' 5"Autre
- Chambre à coucher2ième étage11' 5" x 13'Autre
- Chambre à coucher2ième étage10' 9.6" x 12' 9.6"Autre
- Chambre à coucherSupérieur10' 9.9" x 12' 9.6"Autre
- Salle familialeSupérieur14' 9" x 16' 8"Autre
- Salle de bain attenante2ième étage8' 3.9" x 10' 3.9"Autre
- Pièce bonus2ième étage17' 2" x 18' 9.6"Autre
Agents de cette inscription
Demandez plus d’infos
Demandez plus d’infos
Emplacement
151 New Brighton Drive SE, Calgary, Alberta, T2Z 0E1 Canada
Autour de cette propriété
En savoir plus au sujet du quartier et des commodités autour de cette résidence.
Demander de l’information sur le quartier
En savoir plus au sujet du quartier et des commodités autour de cette résidence
Demander maintenantCalculatrice de versements hypothécaires
- $
- %$
- %
- Capital et intérêts 3 320 $ /mo
- Impôt foncier n/a
- Frais de copropriété n/a

