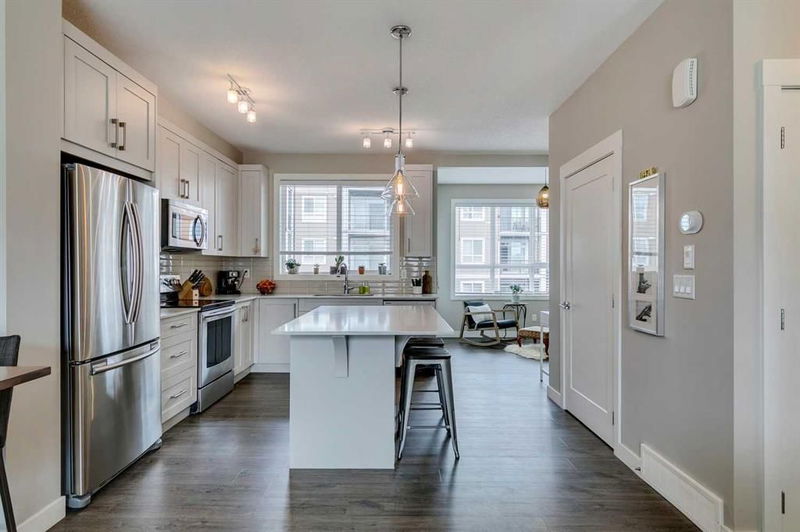Caractéristiques principales
- MLS® #: A2209581
- ID de propriété: SIRC2363763
- Type de propriété: Résidentiel, Condo
- Aire habitable: 1 697,14 pi.ca.
- Construit en: 2016
- Chambre(s) à coucher: 3+1
- Salle(s) de bain: 2+1
- Stationnement(s): 2
- Inscrit par:
- RE/MAX First
Description de la propriété
EXCITING NEW PRICE | DOUBLE ATTACHED SIDE-BY-SIDE GARAGE | PROXIMITY TO SHOPS & NATURE | This spacious and well-maintained 1,697 sq.ft. 4-bedroom townhouse is located in a quiet, thoughtfully designed complex with walkways and greenspace just steps from the front door, and offers convenient access to transit, walking trails such as the Walden Ponds (2-minute walk), local amenities including Township Shopping Centre (across the street), restaurants, bars, gyms, Southview Links Disc Golf Course, Heritage Pointe Golf Club, the new Aqua Playground (5-min walk), and Spruce Meadows. A new library is said to be built in 2026 next to the fire station, where you will currently find a micro library in a greenhouse! Built in 2016 and showing like new, the home features a flexible ground-level layout with a large bedroom (ideal for guests, office, or playroom), 9' ceilings, extra under-stair storage, and a double attached garage at the back with insulation already in place. The open-concept main floor includes 9' ceilings, luxury vinyl plank flooring, a bright living area with an included custom free-standing electric fireplace, a spacious kitchen with quartz countertops, stainless steel appliances, a pantry, and a large island with breakfast bar, plus a dining area that opens to a balcony with gas BBQ hookup. Upstairs are three bedrooms, a conveniently located laundry area, and a well-appointed primary suite with walk-through closet and ensuite featuring double sinks, quartz counters, and an oversized shower with a bench. Two additional bedrooms are separated by a full bathroom with quartz counters and a tub/shower combo, along with an oversized linen closet. Recent lighting updates, low maintenance fees of $293.37/month, and ample guest parking add to the home’s appeal. This property offers a functional and comfortable layout for a variety of lifestyles, from first-time buyers to growing families or downsizers seeking location, flexibility, and move-in-ready condition. Additional bonus: you could buy the property fully furnished!
Pièces
- TypeNiveauDimensionsPlancher
- Chambre à coucherSupérieur15' 9.6" x 12'Autre
- ServiceSupérieur3' 6.9" x 6' 9"Autre
- Salle de bains2ième étage7' x 4' 3.9"Autre
- Cuisine2ième étage12' x 12' 6"Autre
- Salon2ième étage16' 9.6" x 12' 6"Autre
- Salle à manger2ième étage11' 9" x 10'Autre
- Salle de bains3ième étage8' 6.9" x 4' 11"Autre
- Salle de bain attenante3ième étage7' 11" x 7' 9.9"Autre
- Chambre à coucher3ième étage11' 3" x 9' 5"Autre
- Chambre à coucher3ième étage8' 11" x 9' 6"Autre
- Chambre à coucher principale3ième étage11' 3.9" x 12'Autre
Agents de cette inscription
Demandez plus d’infos
Demandez plus d’infos
Emplacement
107 Walgrove Cove SE, Calgary, Alberta, T2X 4E1 Canada
Autour de cette propriété
En savoir plus au sujet du quartier et des commodités autour de cette résidence.
Demander de l’information sur le quartier
En savoir plus au sujet du quartier et des commodités autour de cette résidence
Demander maintenantCalculatrice de versements hypothécaires
- $
- %$
- %
- Capital et intérêts 2 538 $ /mo
- Impôt foncier n/a
- Frais de copropriété n/a

