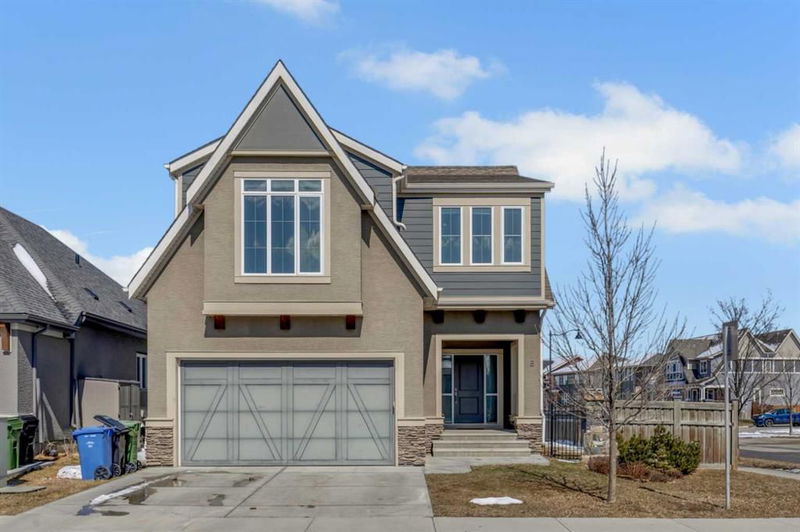Caractéristiques principales
- MLS® #: A2209019
- ID de propriété: SIRC2363733
- Type de propriété: Résidentiel, Maison unifamiliale détachée
- Aire habitable: 2 881 pi.ca.
- Construit en: 2017
- Chambre(s) à coucher: 4
- Salle(s) de bain: 2+1
- Stationnement(s): 5
- Inscrit par:
- RE/MAX Real Estate (Mountain View)
Description de la propriété
This beautifully maintained estate home is located in the vibrant and family-oriented community of Mahogany. Known for its welcoming atmosphere, premium amenities, and safe neighborhoods, Mahogany is an exceptional place to call home. Featuring 4 spacious bedrooms and nearly 2,900 square feet of refined living space, this property combines elegance and functionality. Large windows provide stunning views of the Mahogany Preserve, while the gourmet kitchen showcases upgraded stainless steel appliances, granite/quartz countertops, ample storage, and an oversized island, perfect for both everyday living and entertaining. The primary ensuite offers a private retreat with double sinks, a soaker tub, and a separate shower. Designed with an open-concept layout, the home includes 9-foot ceilings, engineered hardwood floors, and a vaulted great room with decorative beams. Additional highlights include a main floor office, upper-level laundry, an expansive living room, and an oversized corner lot with a beautifully landscaped yard. The yard features underground irrigation, garden boxes, and space for recreation or a dog run, making it ideal for families. Modern conveniences such as central air conditioning, two furnaces for winter warmth, and a natural gas line for seamless barbecuing enhance the home’s appeal. A sunshine basement with large windows offers excellent potential for future development. The oversized tandem garage provides ample storage, workspace, and room for a third vehicle. Backing onto the Mahogany wetlands and pathways, this home offers a rare opportunity to experience luxurious living in a family-friendly environment.
Pièces
- TypeNiveauDimensionsPlancher
- Chambre à coucher principale2ième étage13' 11" x 15' 3.9"Autre
- Salle de bain attenante2ième étage10' 3" x 13' 9.6"Autre
- Chambre à coucher2ième étage11' 9.9" x 10' 3.9"Autre
- Chambre à coucher2ième étage11' 2" x 10' 5"Autre
- Chambre à coucher2ième étage10' 9" x 11' 6.9"Autre
- Salle familiale2ième étage17' 5" x 14' 9.9"Autre
- Salle de lavage2ième étage7' 2" x 10' 5"Autre
- CuisinePrincipal10' 8" x 21' 2"Autre
- Salle à mangerPrincipal10' 6.9" x 14'Autre
- SalonPrincipal15' 6" x 14' 5"Autre
- Bureau à domicilePrincipal13' 3.9" x 10' 9"Autre
- Salle de bains2ième étage8' 9.9" x 103' 3"Autre
- Salle de bainsPrincipal7' 6" x 5' 3"Autre
Agents de cette inscription
Demandez plus d’infos
Demandez plus d’infos
Emplacement
8 Marquis View SE, Calgary, Alberta, T2X 0Z3 Canada
Autour de cette propriété
En savoir plus au sujet du quartier et des commodités autour de cette résidence.
- 28.22% 35 à 49 ans
- 23.36% 20 à 34 ans
- 10.11% 50 à 64 ans
- 9.94% 0 à 4 ans ans
- 9.13% 5 à 9 ans
- 6.94% 65 à 79 ans
- 6.1% 10 à 14 ans
- 3.84% 15 à 19 ans
- 2.36% 80 ans et plus
- Les résidences dans le quartier sont:
- 69.95% Ménages unifamiliaux
- 25.97% Ménages d'une seule personne
- 3.58% Ménages de deux personnes ou plus
- 0.5% Ménages multifamiliaux
- 160 600 $ Revenu moyen des ménages
- 75 100 $ Revenu personnel moyen
- Les gens de ce quartier parlent :
- 76.54% Anglais
- 4.8% Anglais et langue(s) non officielle(s)
- 4.76% Espagnol
- 4.6% Tagalog (pilipino)
- 2.07% Russe
- 1.83% Mandarin
- 1.51% Français
- 1.42% Arabe
- 1.26% Pendjabi
- 1.22% Coréen
- Le logement dans le quartier comprend :
- 46.77% Maison individuelle non attenante
- 32.05% Appartement, moins de 5 étages
- 8.62% Maison jumelée
- 8.53% Maison en rangée
- 2.34% Appartement, 5 étages ou plus
- 1.69% Duplex
- D’autres font la navette en :
- 3.84% Marche
- 3.45% Transport en commun
- 2.88% Autre
- 0.29% Vélo
- 29.94% Baccalauréat
- 25.04% Diplôme d'études secondaires
- 19.99% Certificat ou diplôme d'un collège ou cégep
- 8.62% Aucun diplôme d'études secondaires
- 7.49% Certificat ou diplôme universitaire supérieur au baccalauréat
- 6.68% Certificat ou diplôme d'apprenti ou d'une école de métiers
- 2.24% Certificat ou diplôme universitaire inférieur au baccalauréat
- L’indice de la qualité de l’air moyen dans la région est 1
- La région reçoit 194.26 mm de précipitations par année.
- La région connaît 7.39 jours de chaleur extrême (29.78 °C) par année.
Demander de l’information sur le quartier
En savoir plus au sujet du quartier et des commodités autour de cette résidence
Demander maintenantCalculatrice de versements hypothécaires
- $
- %$
- %
- Capital et intérêts 4 858 $ /mo
- Impôt foncier n/a
- Frais de copropriété n/a

