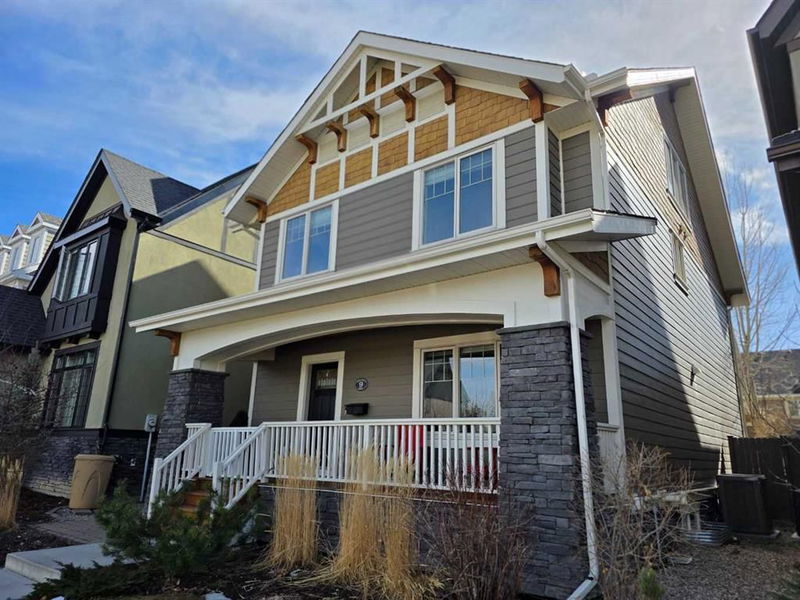Caractéristiques principales
- MLS® #: A2210190
- ID de propriété: SIRC2363729
- Type de propriété: Résidentiel, Maison unifamiliale détachée
- Aire habitable: 2 879,68 pi.ca.
- Construit en: 2010
- Chambre(s) à coucher: 3+1
- Salle(s) de bain: 3+1
- Stationnement(s): 2
- Inscrit par:
- RE/MAX Realty Professionals
Description de la propriété
Absolutely stunning home with over 3,700sqft developed, ready for a family, in the Award-winning community of Currie Barracks. Facing a nature park, with paths, benches and open space, this location is ideal with ample parking and great exterior spaces! Great curb appeal, with a front veranda perfect for watching the kids play, enter into the open concept home with such a nice division of space: Dining Room can sit 10, open to the large entertaining Kitchen, with a huge island and Gourmet Appliances: Wolf Gas Stove, Bosch Fridge & Dishwasher, then large pantry and extra cabinetry with microwave – the Chef in the family will love it! Den/Office or kid’s Playroom off the kitchen, the Main Floor adorned with new LVP wide-planked look – very nice! The Living Room is stunning, with huge Glass patio doors to the yard and full width deck, fireplace with built-ins for Media, such a great place to relax! The home also features A/C throughout, offering comfort during the summer months. Laundry, full Mudroom with Lockers and more cabinetries lead to the oversized Garage off the paved back lane, very nice in winter, a place for the kids to learn to ride their bikes in the summer! The rear yard has turf for the kids/pets, low maintenance deck and yard! The Upper levels include 3 bedrooms on the 2nd Level, including the stunning Primary Bedroom with a beautiful 5-pc Ensuite and a huge walk-in closet. Shower looks so nice and compliments the room, also with soaker tub, double sinks and so much room! Both kid’s bedrooms are very spacious, 4-piece Bath as well. LVP flooring again on the stairs and the hall, very smart! Loft Level is a dream, a very open space that can serve as a workout area, Media area, extra bedroom, or all the above! Vaulted ceilings – heck, a Golf Simulator would fit! Lower level offers 4th bedroom, full 4-piece Bath with heated floors. Media / Rec Room offers another space, perhaps for the older kids to hang! Currie barracks is home to one of Calgary’s most popular playgrounds, its own dog park, and a brand new splash park coming this summer. So many options with this location and a home you will love, this close to Downtown, Marda Loop, the Currie Bars, Restaurants, MRU - easy access all over the city with main arteries on each side!
Pièces
- TypeNiveauDimensionsPlancher
- CuisinePrincipal29' 6" x 55' 9"Autre
- Salle à mangerPrincipal34' 5" x 39' 3.9"Autre
- SalonPrincipal44' 3" x 55' 9"Autre
- BoudoirPrincipal31' 2" x 32' 9.9"Autre
- Salle de lavagePrincipal24' 6.9" x 31' 2"Autre
- Salle de bainsPrincipal9' 9.9" x 23'Autre
- Pièce bonusInférieur82' x 101' 9"Autre
- Salle de jeuxSupérieur45' 11" x 73' 9.9"Autre
- ServiceSupérieur32' 9.9" x 44' 3"Autre
- Chambre à coucher principaleInférieur42' 8" x 52' 6"Autre
- Chambre à coucherInférieur44' 3" x 44' 3"Autre
- Chambre à coucherInférieur36' 9.6" x 44' 3"Autre
- Chambre à coucherSupérieur32' 9.9" x 42' 8"Autre
- Salle de bainsSupérieur16' 5" x 29' 6"Autre
- Salle de bainsInférieur19' 8" x 32' 9.9"Autre
- Salle de bain attenanteInférieur36' 9.6" x 49' 3"Autre
Agents de cette inscription
Demandez plus d’infos
Demandez plus d’infos
Emplacement
9 Mary Dover Drive SW, Calgary, Alberta, T3E 7A4 Canada
Autour de cette propriété
En savoir plus au sujet du quartier et des commodités autour de cette résidence.
- 21.57% 35 to 49 years
- 18.76% 20 to 34 years
- 16.65% 50 to 64 years
- 13.86% 65 to 79 years
- 8.01% 80 and over
- 6.34% 5 to 9
- 5.99% 10 to 14
- 4.59% 15 to 19
- 4.22% 0 to 4
- Households in the area are:
- 57.79% Single family
- 38.18% Single person
- 4.03% Multi person
- 0% Multi family
- $225,082 Average household income
- $98,777 Average individual income
- People in the area speak:
- 83.62% English
- 3.41% Spanish
- 3.04% English and non-official language(s)
- 2.51% French
- 2.29% Mandarin
- 1.21% Arabic
- 1.03% Tagalog (Pilipino, Filipino)
- 0.99% Korean
- 0.96% Urdu
- 0.94% English and French
- Housing in the area comprises of:
- 30.92% Apartment 1-4 floors
- 30.77% Single detached
- 29.37% Row houses
- 4.61% Semi detached
- 3.89% Duplex
- 0.44% Apartment 5 or more floors
- Others commute by:
- 6.75% Public transit
- 4.8% Foot
- 3.09% Other
- 2.75% Bicycle
- 31.62% Bachelor degree
- 26.57% High school
- 13.55% College certificate
- 10.73% Post graduate degree
- 10.6% Did not graduate high school
- 4.73% Trade certificate
- 2.2% University certificate
- The average air quality index for the area is 1
- The area receives 203.14 mm of precipitation annually.
- The area experiences 7.39 extremely hot days (28.91°C) per year.
Demander de l’information sur le quartier
En savoir plus au sujet du quartier et des commodités autour de cette résidence
Demander maintenantCalculatrice de versements hypothécaires
- $
- %$
- %
- Capital et intérêts 7 251 $ /mo
- Impôt foncier n/a
- Frais de copropriété n/a

