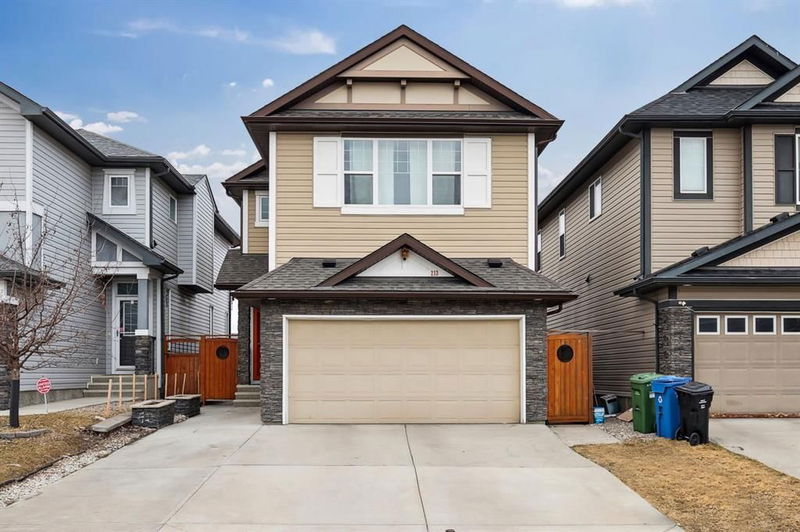Caractéristiques principales
- MLS® #: A2210192
- ID de propriété: SIRC2363726
- Type de propriété: Résidentiel, Maison unifamiliale détachée
- Aire habitable: 2 050,09 pi.ca.
- Construit en: 2013
- Chambre(s) à coucher: 3+1
- Salle(s) de bain: 3+1
- Stationnement(s): 4
- Inscrit par:
- eXp Realty
Description de la propriété
This front-attached single-family home in Panorama Hills presents a valuable opportunity for first-time buyers, house hackers, or investors seeking mortgage flexibility. Featuring 4 bedrooms and 3.5 bathrooms, the home includes an illegal basement suite with strong income potential or space for extended family (1 bed 1 bath). The layout is thoughtfully designed, with 10 ft vaulted ceilings on the main level and 9 ft ceilings downstairs, maximizing light and space throughout. The kitchen layout is perfect with a pantry to tuck away groceries, a big island for entertaining and meal preparation with the living room not too far off. The fireplace in the living room adds that comfort every home needs. You’ll find all the bedrooms tucked away upstairs with a spacious bonus room! A backyard dry sauna offers a rare lifestyle bonus, while the absence of rear-facing neighbours provides enhanced privacy—an increasingly hard-to-find feature in suburban settings. Located in a sought-after community with easy access to schools, parks, shopping, a community centre with brand new renovations, and transit, this home delivers long-term livability with a strategic investment upside. Schedule your private viewing today to explore the possibilities this property holds.
Pièces
- TypeNiveauDimensionsPlancher
- SalonPrincipal12' 11" x 13' 9"Autre
- CuisinePrincipal11' 2" x 12' 6.9"Autre
- Salle à mangerPrincipal9' 11" x 10' 9.9"Autre
- FoyerPrincipal6' 3.9" x 11' 5"Autre
- Salle de bainsPrincipal0' x 0'Autre
- Pièce bonusInférieur11' 11" x 17' 11"Autre
- Chambre à coucher principaleInférieur12' 5" x 13' 11"Autre
- Penderie (Walk-in)Inférieur5' 3.9" x 8' 3.9"Autre
- Salle de bain attenanteInférieur0' x 0'Autre
- Chambre à coucherInférieur9' 3.9" x 11' 11"Autre
- Penderie (Walk-in)Inférieur4' 3" x 6' 5"Autre
- Chambre à coucherInférieur9' 5" x 11' 11"Autre
- Penderie (Walk-in)Inférieur4' 6" x 6' 5"Autre
- Salle de lavageInférieur6' 8" x 8' 6.9"Autre
- Salle de bainsInférieur0' x 0'Autre
- CuisineSous-sol9' 3" x 13' 2"Autre
- SalonSous-sol12' 2" x 13' 2"Autre
- Chambre à coucherSous-sol9' 6.9" x 11' 3.9"Autre
- BoudoirSous-sol6' 6" x 7' 9.9"Autre
- Salle de lavageSous-sol0' x 0'Autre
- Salle de bainsSous-sol0' x 0'Autre
- ServiceSous-sol0' x 0'Autre
Agents de cette inscription
Demandez plus d’infos
Demandez plus d’infos
Emplacement
213 Panton Way NW, Calgary, Alberta, T3K 0X4 Canada
Autour de cette propriété
En savoir plus au sujet du quartier et des commodités autour de cette résidence.
- 27.8% 35 à 49 ans
- 16.83% 50 à 64 ans
- 15.39% 20 à 34 ans
- 9.77% 10 à 14 ans
- 8.96% 5 à 9 ans
- 7.47% 65 à 79 ans
- 7.13% 15 à 19 ans
- 5.4% 0 à 4 ans ans
- 1.25% 80 ans et plus
- Les résidences dans le quartier sont:
- 84.27% Ménages unifamiliaux
- 11.6% Ménages d'une seule personne
- 3% Ménages de deux personnes ou plus
- 1.13% Ménages multifamiliaux
- 157 052 $ Revenu moyen des ménages
- 60 267 $ Revenu personnel moyen
- Les gens de ce quartier parlent :
- 49.08% Anglais
- 15.68% Yue (Cantonese)
- 10.27% Mandarin
- 8.21% Anglais et langue(s) non officielle(s)
- 4.59% Pendjabi
- 3.57% Ourdou
- 2.62% Tagalog (pilipino)
- 2.26% Espagnol
- 2.08% Arabe
- 1.63% Vietnamien
- Le logement dans le quartier comprend :
- 75.49% Maison individuelle non attenante
- 12.36% Maison jumelée
- 11.56% Maison en rangée
- 0.59% Duplex
- 0% Appartement, moins de 5 étages
- 0% Appartement, 5 étages ou plus
- D’autres font la navette en :
- 5.85% Transport en commun
- 2.23% Autre
- 1.33% Marche
- 0% Vélo
- 32.12% Baccalauréat
- 24.82% Diplôme d'études secondaires
- 13.94% Aucun diplôme d'études secondaires
- 13.57% Certificat ou diplôme d'un collège ou cégep
- 9.71% Certificat ou diplôme universitaire supérieur au baccalauréat
- 3.26% Certificat ou diplôme d'apprenti ou d'une école de métiers
- 2.57% Certificat ou diplôme universitaire inférieur au baccalauréat
- L’indice de la qualité de l’air moyen dans la région est 1
- La région reçoit 201.27 mm de précipitations par année.
- La région connaît 7.39 jours de chaleur extrême (28.71 °C) par année.
Demander de l’information sur le quartier
En savoir plus au sujet du quartier et des commodités autour de cette résidence
Demander maintenantCalculatrice de versements hypothécaires
- $
- %$
- %
- Capital et intérêts 3 784 $ /mo
- Impôt foncier n/a
- Frais de copropriété n/a

