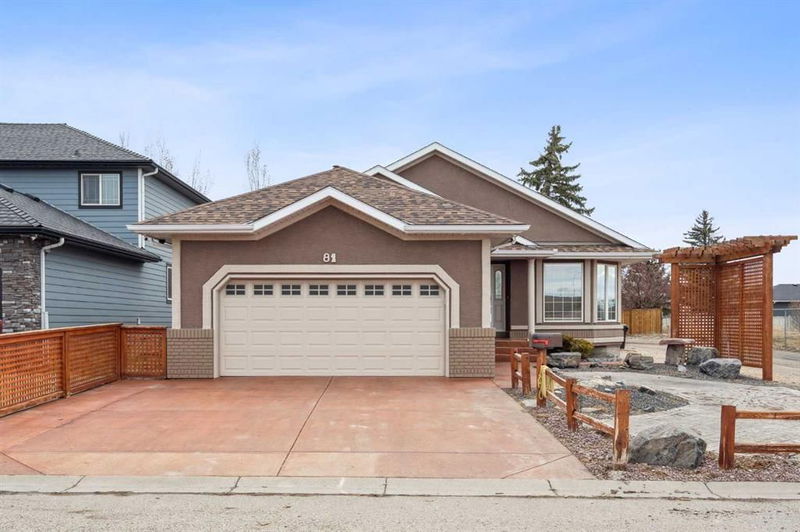Caractéristiques principales
- MLS® #: A2207645
- ID de propriété: SIRC2363719
- Type de propriété: Résidentiel, Maison unifamiliale détachée
- Aire habitable: 1 466 pi.ca.
- Construit en: 1994
- Chambre(s) à coucher: 2+1
- Salle(s) de bain: 3
- Stationnement(s): 5
- Inscrit par:
- Real Estate Professionals Inc.
Description de la propriété
Welcome to this stunning corner lot bungalow with a double car attached garage located in the beautiful lake community of Lake Sundance! This home includes 2,800 sq ft of developed living space! Upon entering the home, you will notice the abundance of natural light, open floor plan, and open beam ceilings providing grand appeal! The main floor is complete with a beautiful kitchen, living room, office space, master bedroom with ensuite and secondary bedroom and bathroom. The living room boasts 12 ft ceilings, oak cabinetry built-ins, and a cozy gas fireplace that provides the perfect amount of in-home comfort! Upon entering the kitchen, you will notice the stunning stainless-steel appliances and granite counter tops. The kitchen is complete with an island, pantry, and built-in kitchen hutch! The master bedroom oasis is complete with an ensuite, 6 ft whirlpool, and walk-in closet. The developed basement provides a fun and practical use of space to live and entertain in! The basement features an added gas fireplace, large rec room, wet bar, laundry room, workshop space, 2 additional bedrooms and a bathroom. Looking to enjoy the summer months? The front and backyard of this home are professionally landscaped and the backyard features a 2-tiered deck, large gazebo with outdoor heaters, outdoor showers, and two large storage sheds! This home is complete with air conditioning, vaccu-flow, alarm system, 8 security cameras, stucco exterior (recently painted), shingled roof (recently redone), and underground irrigation. The community of Lake Sundance is conveniently located within walking distance of Fish Creek Park and provides easy access to Stoney Trail and McLeod Trail. This home is minutes away from Shawnessy with ample restaurants, shopping, entertainment and grocery stores! Book your showing today!
Pièces
- TypeNiveauDimensionsPlancher
- CuisinePrincipal15' x 15' 5"Autre
- Salle à mangerPrincipal10' 6.9" x 11' 9.6"Autre
- SalonPrincipal13' 6.9" x 16' 9.6"Autre
- Bureau à domicilePrincipal11' x 11' 5"Autre
- AutreSous-sol12' 6.9" x 14'Autre
- Salle de jeuxSous-sol15' 8" x 24' 8"Autre
- Salle de lavageSous-sol7' 9.6" x 18' 9.9"Autre
- RangementPrincipal8' 11" x 12' 8"Autre
- RangementSous-sol5' 6.9" x 11' 2"Autre
- VestibulePrincipal4' 5" x 10' 9.6"Autre
- Chambre à coucher principalePrincipal13' x 13'Autre
- Chambre à coucherPrincipal10' 2" x 11'Autre
- Chambre à coucherSous-sol11' 9.9" x 15' 8"Autre
- Salle de bain attenantePrincipal6' 5" x 14' 5"Autre
- Salle de bainsPrincipal4' 11" x 8'Autre
- Salle de bainsSous-sol5' 6.9" x 6' 9"Autre
Agents de cette inscription
Demandez plus d’infos
Demandez plus d’infos
Emplacement
81 Sundown Manor SE, Calgary, Alberta, T2X 3H7 Canada
Autour de cette propriété
En savoir plus au sujet du quartier et des commodités autour de cette résidence.
Demander de l’information sur le quartier
En savoir plus au sujet du quartier et des commodités autour de cette résidence
Demander maintenantCalculatrice de versements hypothécaires
- $
- %$
- %
- Capital et intérêts 3 515 $ /mo
- Impôt foncier n/a
- Frais de copropriété n/a

