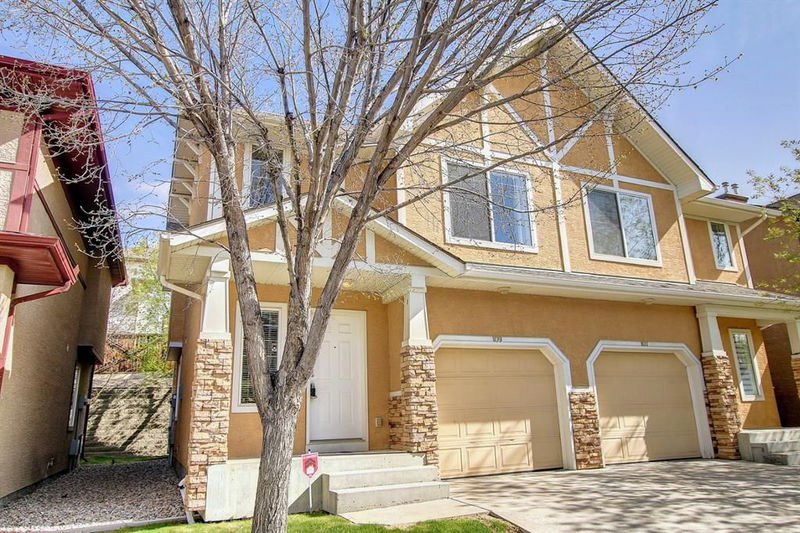Caractéristiques principales
- MLS® #: A2210556
- ID de propriété: SIRC2363671
- Type de propriété: Résidentiel, Condo
- Aire habitable: 1 383,10 pi.ca.
- Construit en: 2002
- Chambre(s) à coucher: 3
- Salle(s) de bain: 2+1
- Stationnement(s): 2
- Inscrit par:
- Grand Realty
Description de la propriété
Open house on Saturday, May 3, 1-3 pm. Welcome to this beautiful semi-detached, located in a quiet and picturesque neighbourhood. The open-concept main floor showcases a stunning kitchen with ample cabinetry, a corner pantry, and a cozy breakfast nook with direct access to the deck. The bright family room features a corner electric fireplace and rich maple hardwood flooring, creating a warm and inviting space. Upstairs, you’ll find a spacious master bedroom with a 4-piece ensuite and a large walk-in closet. Two additional bedrooms, a central open area with a built-in office nook, and flexible space for seating, storage, or a hutch complete the upper level. Enjoy the private backyard with a deck—perfect for morning coffee or summer BBQs under the shade of a beautiful mayday tree. Hanson Ranch is a highly sought-after community surrounded by nature and wetlands, with abundant walking and biking paths. You’re just minutes from two major shopping centres and schools, with quick access to Deerfoot and Stoney Trail—plus only 15 minutes to the University of Calgary, Market Mall, and the airport. Book your private showing today!
Pièces
- TypeNiveauDimensionsPlancher
- EntréePrincipal10' 2" x 5' 6.9"Autre
- Salle de bainsPrincipal4' 8" x 4' 11"Autre
- SalonPrincipal10' 8" x 15'Autre
- CuisinePrincipal11' 9.6" x 10' 11"Autre
- Salle à mangerPrincipal8' x 9' 3.9"Autre
- Salle de bain attenanteInférieur7' 8" x 5' 9.9"Autre
- Chambre à coucher principaleInférieur10' 9.9" x 14' 2"Autre
- Salle de jeuxInférieur11' 3" x 10' 3.9"Autre
- Salle de bainsInférieur7' 8" x 4' 11"Autre
- Chambre à coucherInférieur12' 9.9" x 11' 2"Autre
- Chambre à coucherInférieur9' 6.9" x 12' 3"Autre
Agents de cette inscription
Demandez plus d’infos
Demandez plus d’infos
Emplacement
109 Hidden Creek Rise NW, Calgary, Alberta, T3A 6L4 Canada
Autour de cette propriété
En savoir plus au sujet du quartier et des commodités autour de cette résidence.
Demander de l’information sur le quartier
En savoir plus au sujet du quartier et des commodités autour de cette résidence
Demander maintenantCalculatrice de versements hypothécaires
- $
- %$
- %
- Capital et intérêts 2 143 $ /mo
- Impôt foncier n/a
- Frais de copropriété n/a

