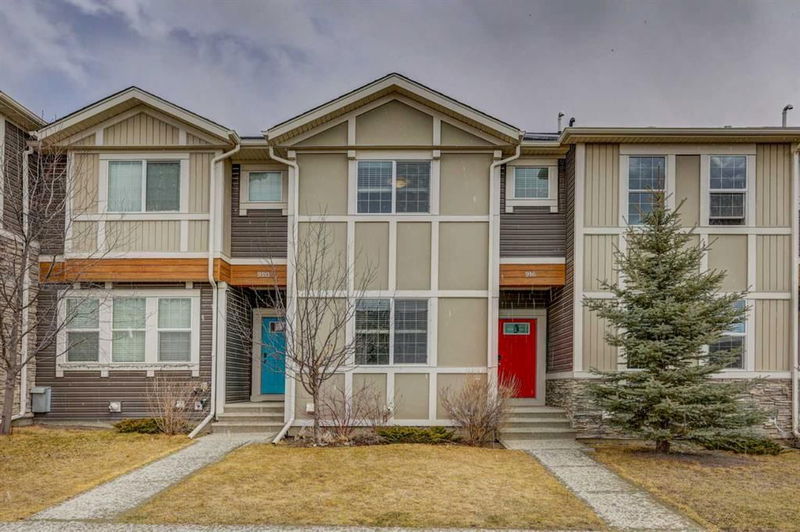Caractéristiques principales
- MLS® #: A2210491
- ID de propriété: SIRC2363669
- Type de propriété: Résidentiel, Maison de ville
- Aire habitable: 1 344 pi.ca.
- Construit en: 2015
- Chambre(s) à coucher: 2
- Salle(s) de bain: 2+1
- Stationnement(s): 4
- Inscrit par:
- Century 21 Masters
Description de la propriété
The wonderful community of Nolan Hill is calling, so check out this amazing Two Storey row home. This property is a must see with fresh paint on the walls and new carpet on both sets of stairs and throughout the top floor. When entering the main floor you will feel truly content with the open concept layout and the nine foot ceilings. This main floor is a beautiful layout with all the necessities. After walking through the living room you will come to the dining room that has ample room for dining and entertaining, as well as a built-in office desk which is nestled just off the large kitchen. The kitchen is upgraded with stainless steel appliances, granite countertops and loads of cupboard space. Once you are through the kitchen you will come to a 2 pcs bath and a back entrance which leads to a two tiered deck and a fenced low maintenance backyard finished with turf, rock and stepping stones. Taking the tour up stairs while walking on the new carpet, you will find two large bedrooms both of which have en-suite baths finished with granite counter tops and tile flooring, one of which is the primary bedroom having a walk-in closet. Don't forget to check out the laundry which is located on the top floor. Located in the back yard this property also has a double detached garage that is fully insulated, wired and drywalled and back lane access. Don't wait to book your showing!
Pièces
- TypeNiveauDimensionsPlancher
- Salle de bainsPrincipal4' 11" x 5' 9.6"Autre
- Salle à mangerPrincipal9' x 12' 11"Autre
- FoyerPrincipal6' 8" x 4' 11"Autre
- CuisinePrincipal13' 3" x 10' 9.9"Autre
- SalonPrincipal15' 11" x 11' 9"Autre
- Salle de bain attenante2ième étage8' 6.9" x 4' 11"Autre
- Salle de bain attenante2ième étage9' 2" x 7' 2"Autre
- Chambre à coucher2ième étage12' x 11' 3.9"Autre
- Chambre à coucher principale2ième étage12' 9" x 11' 3.9"Autre
- Penderie (Walk-in)2ième étage10' 6" x 7' 3.9"Autre
Agents de cette inscription
Demandez plus d’infos
Demandez plus d’infos
Emplacement
916 Nolan Hill Boulevard NW, Calgary, Alberta, T3R 0W1 Canada
Autour de cette propriété
En savoir plus au sujet du quartier et des commodités autour de cette résidence.
Demander de l’information sur le quartier
En savoir plus au sujet du quartier et des commodités autour de cette résidence
Demander maintenantCalculatrice de versements hypothécaires
- $
- %$
- %
- Capital et intérêts 2 563 $ /mo
- Impôt foncier n/a
- Frais de copropriété n/a

