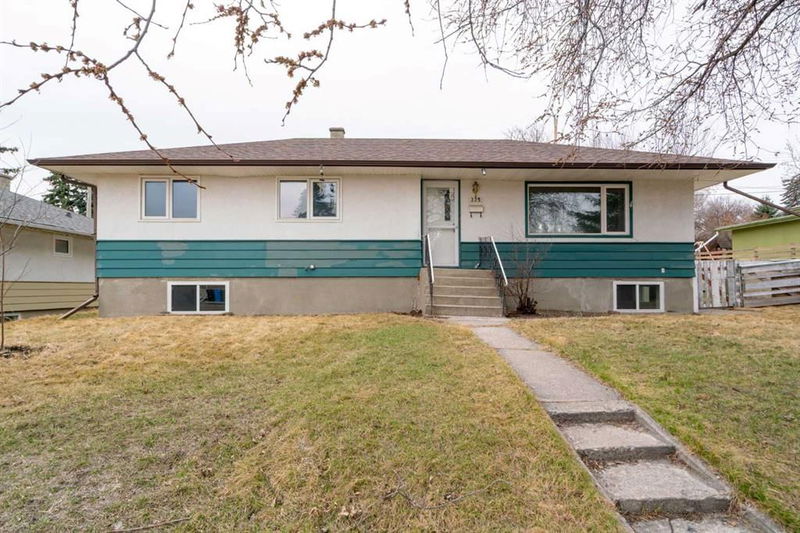Caractéristiques principales
- MLS® #: A2210003
- ID de propriété: SIRC2363622
- Type de propriété: Résidentiel, Maison unifamiliale détachée
- Aire habitable: 1 091,01 pi.ca.
- Construit en: 1956
- Chambre(s) à coucher: 4+2
- Salle(s) de bain: 2
- Stationnement(s): 1
- Inscrit par:
- Homecare Realty Ltd.
Description de la propriété
Inner-City Gem in Thorncliffe – Live Up, Rent Down, or Invest! This well-located bungalow sits on a large 62’ x 105’ R-CG lot in the central NW community of Thorncliffe. It’s perfect for investors, large families, or anyone looking for a great rental property with future development potential. The main floor offers 4 bedrooms, 1 full bathroom, and a bright, functional kitchen with 1,091 sq ft of living space. The fully developed basement has a separate entrance, 2 more bedrooms, a second kitchen, full bathroom, and approx. 1000 sq ft—great for rental income or extended family living. That’s a total of 6 bedrooms, 2 bathrooms, and 2 kitchens—plus plenty of storage and parking! The oversized single detached garage also comes with a large side storage room. Enjoy a spacious lot—perfect for kids, pets, or gardening. Just 10 minutes to downtown, with easy access to major roads, transit, shopping, schools, and beautiful Nose Hill Park. Whether you're living in, renting out, or planning your next development, this property checks all the boxes. Book your showing today—opportunities like this don’t last long!
Pièces
- TypeNiveauDimensionsPlancher
- SalonPrincipal12' x 21' 2"Autre
- CuisinePrincipal11' 6" x 15' 9"Autre
- Salle de bainsPrincipal5' x 9' 3.9"Autre
- Chambre à coucher principalePrincipal10' 2" x 10' 9.9"Autre
- Chambre à coucherPrincipal9' 3.9" x 10' 2"Autre
- Chambre à coucherPrincipal9' 2" x 10' 2"Autre
- Chambre à coucherPrincipal9' 3" x 10' 8"Autre
- Salle de jeuxSous-sol10' 8" x 30' 11"Autre
- CuisineSous-sol10' 6" x 10' 11"Autre
- Chambre à coucherSous-sol8' 11" x 11' 6"Autre
- Chambre à coucherSous-sol8' 9.9" x 11' 6"Autre
- Salle de bainsSous-sol6' 2" x 8'Autre
- ServiceSous-sol5' 6" x 12' 9"Autre
Agents de cette inscription
Demandez plus d’infos
Demandez plus d’infos
Emplacement
335 Trafford Drive NW, Calgary, Alberta, T2K 2T1 Canada
Autour de cette propriété
En savoir plus au sujet du quartier et des commodités autour de cette résidence.
Demander de l’information sur le quartier
En savoir plus au sujet du quartier et des commodités autour de cette résidence
Demander maintenantCalculatrice de versements hypothécaires
- $
- %$
- %
- Capital et intérêts 3 261 $ /mo
- Impôt foncier n/a
- Frais de copropriété n/a

