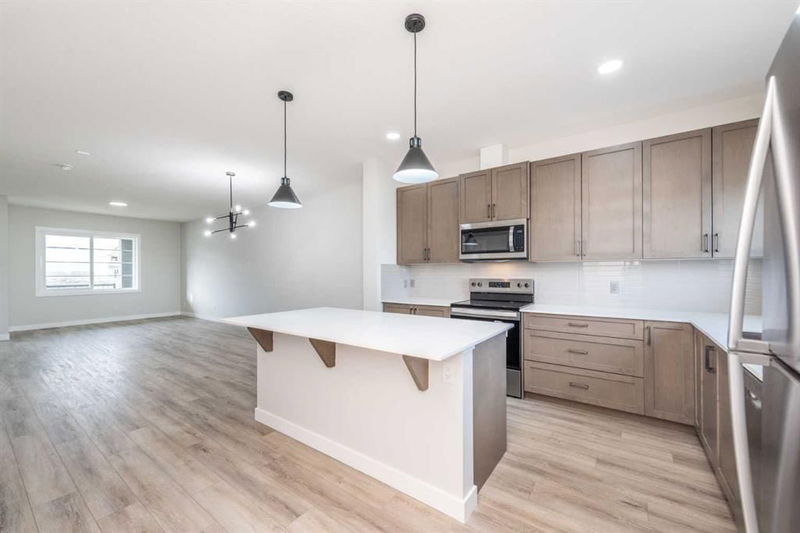Caractéristiques principales
- MLS® #: A2210359
- ID de propriété: SIRC2363621
- Type de propriété: Résidentiel, Autre
- Aire habitable: 1 637,77 pi.ca.
- Construit en: 2025
- Chambre(s) à coucher: 3
- Salle(s) de bain: 2+1
- Stationnement(s): 2
- Inscrit par:
- RE/MAX iRealty Innovations
Description de la propriété
Brand New Never-Lived-In Duplex in the Vibrant Community of Cornerstone! Welcome to this stunning, newly built duplex offering modern living with a spacious open-concept design. As you step through the main entrance, you're greeted by a large, front-facing living room—perfect for entertaining or relaxing with the family. The living area flows seamlessly into the dining space and a beautifully appointed kitchen tucked at the back of the home. The kitchen is a true showstopper—featuring a stylish Centre island, sleek white cabinetry, stainless steel appliances, and a generous walk-in pantry. A large, bright window fills the space with natural light while providing a view of the backyard. Upstairs, you'll find three generously sized bedrooms and a versatile bonus room—ideal for a home office, play area, or cozy media space. The spacious primary bedroom boasts a private 3-piece ensuite and walk-in closet, while a second full bathroom completes the upper level. The basement includes a separate side entrance, offering excellent potential for future development or a legal suite. Don't miss your chance to own this gorgeous, never-occupied home in a growing, family-friendly neighborhood. Book your private showing today!
Pièces
- TypeNiveauDimensionsPlancher
- Salle de bainsPrincipal5' 5" x 5' 3"Autre
- Salle à mangerPrincipal11' 3.9" x 13' 9.6"Autre
- FoyerPrincipal1' x 26'Autre
- CuisinePrincipal12' 3.9" x 13' 2"Autre
- SalonPrincipal15' 6" x 15'Autre
- Salle de bain attenante2ième étage7' 2" x 7' 9"Autre
- Salle de bains2ième étage7' 9.9" x 5' 9.6"Autre
- Chambre à coucher2ième étage12' 9.9" x 9' 5"Autre
- Chambre à coucher2ième étage10' 6.9" x 9' 3"Autre
- Salle familiale2ième étage13' 9.6" x 12' 11"Autre
- Chambre à coucher principale2ième étage14' 6.9" x 10' 8"Autre
Agents de cette inscription
Demandez plus d’infos
Demandez plus d’infos
Emplacement
1926 Cornerstone Boulevard NE, Calgary, Alberta, T3N 2S5 Canada
Autour de cette propriété
En savoir plus au sujet du quartier et des commodités autour de cette résidence.
Demander de l’information sur le quartier
En savoir plus au sujet du quartier et des commodités autour de cette résidence
Demander maintenantCalculatrice de versements hypothécaires
- $
- %$
- %
- Capital et intérêts 2 924 $ /mo
- Impôt foncier n/a
- Frais de copropriété n/a

