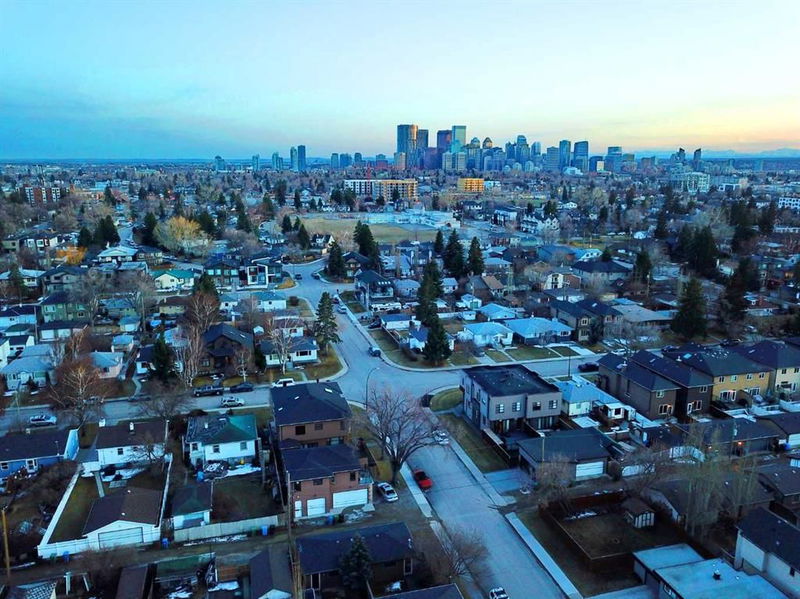Caractéristiques principales
- MLS® #: A2209651
- ID de propriété: SIRC2361647
- Type de propriété: Résidentiel, Maison unifamiliale détachée
- Aire habitable: 3 272,45 pi.ca.
- Construit en: 2016
- Chambre(s) à coucher: 5+2
- Salle(s) de bain: 6+1
- Stationnement(s): 3
- Inscrit par:
- URBAN-REALTY.ca
Description de la propriété
9 BEDROOMS + DEN + BONUS ROOM | 7 BATHROOMS | FRONT FACING BALCONY | 2 BEDROOM ILLEGAL SUITE + A FULL BATHROOM AND The oversized triple detached garage is a fantastic bonus, offering a legal one-bedroom carriage suite above. Experience urban living at its finest in this exquisite home just minutes from Downtown and the Winston Heights Golf Course. Spanning over 5,000 sqft, this property boasts a unique layout, including an illegal basement suite and a separate carriage house. Step inside to a bright and open main floor featuring soaring 11 ft ceilings. The chef’s kitchen is a true highlight, equipped with granite countertops, stainless steel appliances, floor-to-ceiling cabinets, and a spice kitchen. The open living and dining area, complemented by oversized windows, offers plenty of natural light. Additionally, there’s a formal lounge and a convenient bedroom with an en-suite. The upper level houses a laundry room and three spacious bedrooms, including one with an en-suite. The executive master suite is a retreat in itself, featuring a luxurious 4-piece en-suite, dual sinks, a steam shower, and a private balcony with stunning downtown views.
Pièces
- TypeNiveauDimensionsPlancher
- SalonPrincipal78' 2" x 60' 8"Autre
- CuisinePrincipal49' 6" x 32' 9.9"Autre
- FoyerPrincipal35' 3" x 32' 9.9"Autre
- Chambre à coucherPrincipal45' 5" x 39' 8"Autre
- Salle de bain attenantePrincipal28' 5" x 18' 9.9"Autre
- Salle de bainsPrincipal16' 2" x 18' 9.9"Autre
- Bureau à domicilePrincipal45' 5" x 38' 9.9"Autre
- CuisinePrincipal44' 6.9" x 19' 2"Autre
- Chambre à coucher principale2ième étage45' 8" x 63' 2"Autre
- Salle de bain attenante2ième étage35' 9.9" x 49' 9"Autre
- Chambre à coucher2ième étage53' 9.9" x 46' 2"Autre
- Chambre à coucher2ième étage53' 6.9" x 44'Autre
- Chambre à coucher2ième étage43' 6" x 32' 6.9"Autre
- Salon2ième étage45' 9.6" x 39' 11"Autre
- Salle de jeuxSupérieur76' x 93' 3"Autre
- CuisineSupérieur76' 3" x 17' 3"Autre
- Chambre à coucherSupérieur43' 6" x 37' 2"Autre
- Chambre à coucherSupérieur41' 6.9" x 37' 6"Autre
- Salle de bainsSupérieur15' 9.9" x 25' 2"Autre
- Cuisine2ième étage35' 6" x 49' 9"Autre
- Salle de bains2ième étage25' 8" x 15' 9.9"Autre
- Salle de bain attenante2ième étage28' 9" x 15' 9.9"Autre
- Salle de bains2ième étage42' 5" x 28' 5"Autre
Agents de cette inscription
Demandez plus d’infos
Demandez plus d’infos
Emplacement
602 22 Avenue NE, Calgary, Alberta, T2E 1V2 Canada
Autour de cette propriété
En savoir plus au sujet du quartier et des commodités autour de cette résidence.
- 26.76% 35 to 49 years
- 24.89% 20 to 34 years
- 19.21% 50 to 64 years
- 8.23% 65 to 79 years
- 6.55% 0 to 4 years
- 4.84% 10 to 14 years
- 4.79% 5 to 9 years
- 3.13% 15 to 19 years
- 1.6% 80 and over
- Households in the area are:
- 56.44% Single family
- 34.53% Single person
- 8.76% Multi person
- 0.27% Multi family
- $169,052 Average household income
- $72,480 Average individual income
- People in the area speak:
- 79.31% English
- 6.97% Yue (Cantonese)
- 3.24% English and non-official language(s)
- 2.16% French
- 2.01% Tagalog (Pilipino, Filipino)
- 1.92% Spanish
- 1.38% Mandarin
- 1.21% Italian
- 0.92% Korean
- 0.89% Vietnamese
- Housing in the area comprises of:
- 42.49% Single detached
- 18.56% Semi detached
- 18.27% Apartment 1-4 floors
- 14.54% Duplex
- 6.12% Row houses
- 0.03% Apartment 5 or more floors
- Others commute by:
- 8.44% Foot
- 6.96% Public transit
- 5.23% Other
- 0.36% Bicycle
- 32.13% Bachelor degree
- 22.3% High school
- 17.9% College certificate
- 10.58% Did not graduate high school
- 7.73% Trade certificate
- 7.27% Post graduate degree
- 2.08% University certificate
- The average air quality index for the area is 1
- The area receives 199.58 mm of precipitation annually.
- The area experiences 7.39 extremely hot days (29.14°C) per year.
Demander de l’information sur le quartier
En savoir plus au sujet du quartier et des commodités autour de cette résidence
Demander maintenantCalculatrice de versements hypothécaires
- $
- %$
- %
- Capital et intérêts 11 695 $ /mo
- Impôt foncier n/a
- Frais de copropriété n/a

