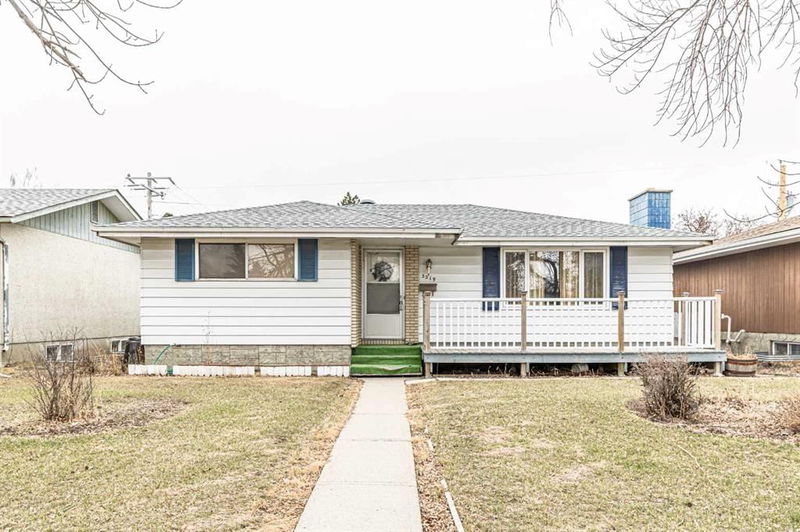Caractéristiques principales
- MLS® #: A2210184
- ID de propriété: SIRC2361645
- Type de propriété: Résidentiel, Maison unifamiliale détachée
- Aire habitable: 1 155,84 pi.ca.
- Construit en: 1968
- Chambre(s) à coucher: 3+2
- Salle(s) de bain: 2
- Stationnement(s): 1
- Inscrit par:
- TREC The Real Estate Company
Description de la propriété
Huge bungalow sitting on a big lot , close to all amenities: schools-shop-banks-walk to bus stops- 10 mins to downtown... 1155 sqft, ,mainfloor with 3 good size bedrooms+ 1 full bath, kitchen, spacious living room w/ wood fireplace combined with dining area. Basement with separated entrance with MIL illegal mother in law suite : 2 more bedrooms with large windows and a den , huge family room , and a spacious bathroom. single detached garage, front porch... with a little update this will be a great home - or rental investment for live up and rent down. ( new hot water tank- roof and furnace are couple years old)
Pièces
- TypeNiveauDimensionsPlancher
- Chambre à coucher principalePrincipal10' 3.9" x 13' 11"Autre
- Chambre à coucherPrincipal9' x 10' 3"Autre
- Chambre à coucherPrincipal9' 9.6" x 11' 9.6"Autre
- Chambre à coucherSous-sol11' 11" x 12' 11"Autre
- Chambre à coucherSous-sol8' 3.9" x 10' 3.9"Autre
- BoudoirSous-sol8' 11" x 9' 9.6"Autre
- SalonPrincipal12' x 19' 5"Autre
- CuisinePrincipal12' 6" x 14' 8"Autre
- Salle à mangerPrincipal7' 8" x 9' 5"Autre
- Salle familialeSous-sol12' 2" x 15' 2"Autre
- CuisineSous-sol9' 11" x 12' 9.9"Autre
- Coin repasSous-sol8' 3.9" x 13' 3.9"Autre
- Salle de lavageSous-sol4' x 13' 3"Autre
- ServiceSous-sol3' 6" x 5' 3.9"Autre
- Salle de bainsPrincipal4' 11" x 9'Autre
- Salle de bainsSous-sol5' x 9' 6.9"Autre
Agents de cette inscription
Demandez plus d’infos
Demandez plus d’infos
Emplacement
5219 Memorial Drive SE, Calgary, Alberta, t2a2p9 Canada
Autour de cette propriété
En savoir plus au sujet du quartier et des commodités autour de cette résidence.
Demander de l’information sur le quartier
En savoir plus au sujet du quartier et des commodités autour de cette résidence
Demander maintenantCalculatrice de versements hypothécaires
- $
- %$
- %
- Capital et intérêts 2 685 $ /mo
- Impôt foncier n/a
- Frais de copropriété n/a

