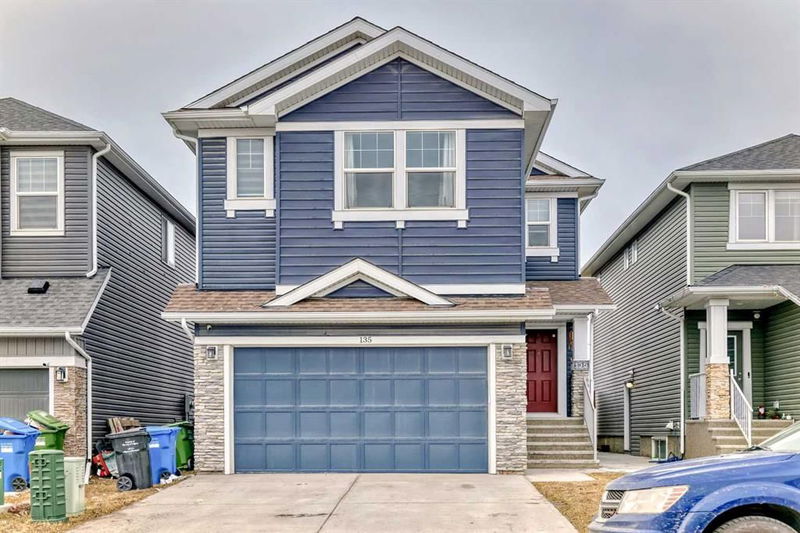Caractéristiques principales
- MLS® #: A2209942
- ID de propriété: SIRC2361643
- Type de propriété: Résidentiel, Maison unifamiliale détachée
- Aire habitable: 2 302,90 pi.ca.
- Construit en: 2020
- Chambre(s) à coucher: 3
- Salle(s) de bain: 3
- Stationnement(s): 4
- Inscrit par:
- Royal LePage METRO
Description de la propriété
Welcome to this stunning home boasting over 2300SqFt of developed living space throughout the main and upper levels. Open the front door to a main level with LVP flooring, high ceilings, and plenty of natural light spilling in through the large windows. The main level has a great open floor plan making this the perfect home for entertaining friends and family. The beautiful chef's kitchen is finished with granite countertops, stainless steel built-in appliances and a large center island with barstool seating. The main level office is a great multi-use space; additional family seating, a home workspace, overnight guests' bedroom or even a kid's playroom.
The main level is complete with a 3pc bathroom with a standing shower and single vanity. The upper level has total 3 bedrooms and two full bathrooms including the primary bedroom with its 4pc ensuite bathroom and a huge walk-in closet with all bedrooms. A huge bonus area and Separate Laundry room completes the upper floor. Well maintained backyard is ideal for family and kids to enjoy. Don't miss this opportunity for modern living at its finest—schedule your private showing today!
Pièces
- TypeNiveauDimensionsPlancher
- SalonPrincipal17' 9.6" x 12' 3"Autre
- Salle à mangerPrincipal8' 2" x 10' 11"Autre
- CuisinePrincipal12' 8" x 10' 3.9"Autre
- Garde-mangerPrincipal4' x 4' 8"Autre
- Bureau à domicilePrincipal10' 9.9" x 10' 6.9"Autre
- EntréePrincipal11' 9.6" x 5' 3.9"Autre
- Salle de bainsPrincipal5' x 7' 6"Autre
- NidPrincipal4' 11" x 3' 5"Autre
- Pièce bonus2ième étage13' 3.9" x 13' 3.9"Autre
- Chambre à coucher principale2ième étage15' x 12' 11"Autre
- Salle de bain attenante2ième étage9' 3.9" x 10' 9"Autre
- Penderie (Walk-in)2ième étage10' 6.9" x 4' 9.9"Autre
- Salle de lavage2ième étage7' 6" x 9' 9.6"Autre
- Chambre à coucher2ième étage12' 9.9" x 11' 2"Autre
- Salle de bain attenante2ième étage3' 9" x 5' 6.9"Autre
- Chambre à coucher2ième étage13' 11" x 14' 9.6"Autre
Agents de cette inscription
Demandez plus d’infos
Demandez plus d’infos
Emplacement
135 Redstone Heights NE, Calgary, Alberta, T3N1P4 Canada
Autour de cette propriété
En savoir plus au sujet du quartier et des commodités autour de cette résidence.
- 28.04% 20 à 34 ans
- 25.02% 35 à 49 ans
- 10.96% 0 à 4 ans ans
- 9.41% 50 à 64 ans
- 8.05% 5 à 9 ans
- 6.16% 10 à 14 ans
- 5.03% 65 à 79 ans
- 4.99% 15 à 19 ans
- 2.34% 80 ans et plus
- Les résidences dans le quartier sont:
- 79.68% Ménages unifamiliaux
- 12.26% Ménages d'une seule personne
- 4.73% Ménages de deux personnes ou plus
- 3.33% Ménages multifamiliaux
- 117 900 $ Revenu moyen des ménages
- 46 240 $ Revenu personnel moyen
- Les gens de ce quartier parlent :
- 34.64% Pendjabi
- 31% Anglais
- 11.09% Anglais et langue(s) non officielle(s)
- 7.28% Tagalog (pilipino)
- 5.17% Ourdou
- 3.09% Gujarati
- 3% Hindi
- 2.21% Espagnol
- 1.33% Dari
- 1.19% Malayalam
- Le logement dans le quartier comprend :
- 54.63% Maison individuelle non attenante
- 16.52% Maison en rangée
- 15.26% Maison jumelée
- 8.12% Appartement, moins de 5 étages
- 5.46% Duplex
- 0% Appartement, 5 étages ou plus
- D’autres font la navette en :
- 8.18% Transport en commun
- 2.25% Autre
- 0.72% Marche
- 0% Vélo
- 27.15% Baccalauréat
- 24.21% Diplôme d'études secondaires
- 17.1% Aucun diplôme d'études secondaires
- 14.44% Certificat ou diplôme d'un collège ou cégep
- 11.29% Certificat ou diplôme universitaire supérieur au baccalauréat
- 3.89% Certificat ou diplôme d'apprenti ou d'une école de métiers
- 1.92% Certificat ou diplôme universitaire inférieur au baccalauréat
- L’indice de la qualité de l’air moyen dans la région est 1
- La région reçoit 197.98 mm de précipitations par année.
- La région connaît 7.39 jours de chaleur extrême (29.04 °C) par année.
Demander de l’information sur le quartier
En savoir plus au sujet du quartier et des commodités autour de cette résidence
Demander maintenantCalculatrice de versements hypothécaires
- $
- %$
- %
- Capital et intérêts 3 930 $ /mo
- Impôt foncier n/a
- Frais de copropriété n/a

