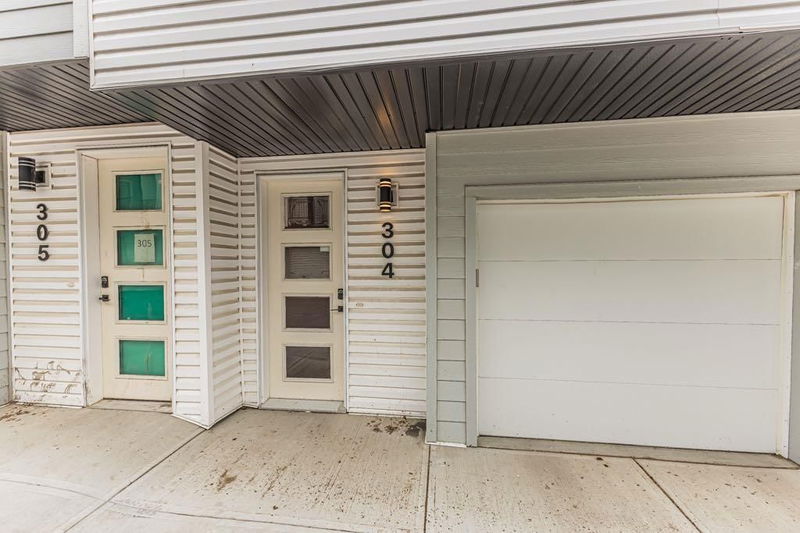Caractéristiques principales
- MLS® #: A2210369
- ID de propriété: SIRC2361610
- Type de propriété: Résidentiel, Condo
- Aire habitable: 1 518 pi.ca.
- Construit en: 2022
- Chambre(s) à coucher: 2+1
- Salle(s) de bain: 3+1
- Stationnement(s): 1
- Inscrit par:
- PREP Realty
Description de la propriété
3 BEDS | 3.5 BATHS | SINGLE ATTACHED GARAGE | 9ft CEILINGS | Welcome to your dream home nestled in the highly sought-after community of Panorama Hills, offers unparalleled convenience and comfort. Boasting a prime location, this townhome features a SINGLE ATTACHED GARAGE, ensuring ample parking and storage space for your convenience. Lower floor offers a convenience of a bedroom with full bathroom and a leading door to the backyard to enjoy beautiful sunshine with kid's play area offering a pleasant backdrop. As you move up the stairs, you'll be greeted by an inviting open floor plan on the upper floor boasts living room provides the perfect setting for relaxation and entertainment illuminated by natural light streaming through large windows, while the modern kitchen, equipped with sleek stainless steel appliances-is a chef's delight, powder room and laundry facilities. Step through the patio door adjacent to the kitchen and onto the balcony, where you can enjoy summer evening barbecues and soak in the vibrant atmosphere. On the second level, you'll find two very spacious bedrooms including the luxurious primary bedroom boasts a spacious walk-in closet and a pristine en-suite, a well-appointed 2nd bathroom serves the other bedroom ensuring comfort and privacy for all occupants and a beautiful loft completes this level. With its unbeatable location and immaculate condition, this property is a rare find in today's market. Don't miss out on the opportunity to make it yours – schedule a showing with your favorite realtor today before it's gone!
Pièces
- TypeNiveauDimensionsPlancher
- Salle de bainsSupérieur11' x 4' 3"Autre
- Chambre à coucherSupérieur11' x 8' 5"Autre
- FoyerSupérieur7' 2" x 7'Autre
- Salle de bainsPrincipal5' 9.6" x 4' 3.9"Autre
- Salle à mangerPrincipal13' 9.9" x 12'Autre
- CuisinePrincipal10' 8" x 11' 9.9"Autre
- SalonPrincipal12' 6.9" x 15' 11"Autre
- Salle de bainsInférieur8' 5" x 4' 11"Autre
- Salle de bain attenanteInférieur14' 9.6" x 5'Autre
- Chambre à coucherInférieur10' 3" x 11' 2"Autre
- Chambre à coucher principaleInférieur14' 9.6" x 10' 11"Autre
Agents de cette inscription
Demandez plus d’infos
Demandez plus d’infos
Emplacement
101 Panatella Square NW #304, Calgary, Alberta, T3K 2R9 Canada
Autour de cette propriété
En savoir plus au sujet du quartier et des commodités autour de cette résidence.
Demander de l’information sur le quartier
En savoir plus au sujet du quartier et des commodités autour de cette résidence
Demander maintenantCalculatrice de versements hypothécaires
- $
- %$
- %
- Capital et intérêts 2 441 $ /mo
- Impôt foncier n/a
- Frais de copropriété n/a

