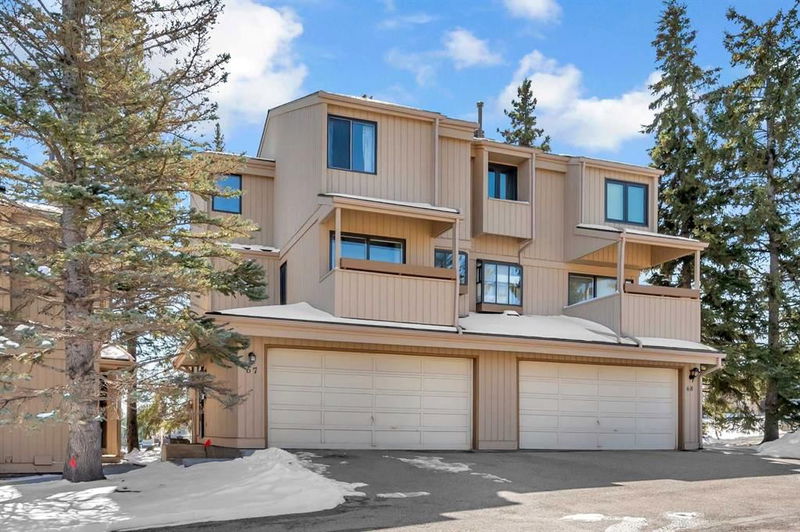Caractéristiques principales
- MLS® #: A2210073
- ID de propriété: SIRC2361571
- Type de propriété: Résidentiel, Condo
- Aire habitable: 1 303 pi.ca.
- Construit en: 1980
- Chambre(s) à coucher: 2
- Salle(s) de bain: 2+1
- Stationnement(s): 4
- Inscrit par:
- RE/MAX Real Estate (Mountain View)
Description de la propriété
Welcome to this beautifully maintained semi-detached home, tucked away on a quiet cul-de-sac and backing south onto green space. With low condo fees and a prime location, this 2-bedroom, 2.5-bathroom gem offers exceptional value. Step inside to discover a warm and inviting living room featuring high ceilings, wood burning fireplace, and a striking wood edge mantle. From here, walk out onto the private deck with views of peaceful Berwick Park, perfect for morning coffee or evening relaxation. The dining area overlooks mature trees and flows seamlessly into the renovated kitchen, complete with granite countertops, stainless steel appliances, and a stylish coffee station. Just off the kitchen, enjoy a sunny front balcony. Upstairs, the spacious primary suite includes a beautifully updated ensuite with quartz countertops and a stunning stand-up shower with a corner bench. The lower level offers a dedicated laundry area, ample storage, and access to the heated double attached garage. The furnace was replaced in 2011. Set in an established neighbourhood with excellent access to schools, shopping, services, and transit, this home also offers quick commutes to major employment hubs and the University of Calgary. A perfect blend of comfort, style, and location—don’t miss this one!
Pièces
- TypeNiveauDimensionsPlancher
- Salon2ième étage13' 6" x 19' 2"Autre
- Cuisine3ième étage10' 5" x 12' 9"Autre
- Salle à manger3ième étage9' 9.9" x 12' 8"Autre
- Salle de bains3ième étage3' 9.6" x 6' 2"Autre
- Chambre à coucher principale4ième étage13' 6.9" x 12' 9"Autre
- Salle de bain attenante4ième étage6' 5" x 9' 3.9"Autre
- Chambre à coucher4ième étage10' x 12' 9"Autre
- Salle de bains4ième étage7' 3.9" x 9' 5"Autre
Agents de cette inscription
Demandez plus d’infos
Demandez plus d’infos
Emplacement
70 Beacham Way NW #67, Calgary, Alberta, T3K 1R8 Canada
Autour de cette propriété
En savoir plus au sujet du quartier et des commodités autour de cette résidence.
Demander de l’information sur le quartier
En savoir plus au sujet du quartier et des commodités autour de cette résidence
Demander maintenantCalculatrice de versements hypothécaires
- $
- %$
- %
- Capital et intérêts 2 334 $ /mo
- Impôt foncier n/a
- Frais de copropriété n/a

