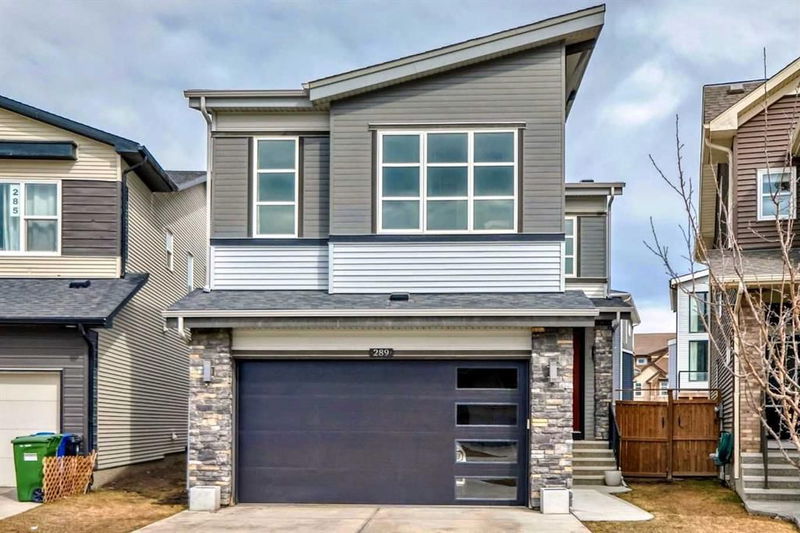Caractéristiques principales
- MLS® #: A2209962
- ID de propriété: SIRC2361567
- Type de propriété: Résidentiel, Maison unifamiliale détachée
- Aire habitable: 2 241,20 pi.ca.
- Construit en: 2017
- Chambre(s) à coucher: 3
- Salle(s) de bain: 2+1
- Stationnement(s): 4
- Inscrit par:
- Grand Realty
Description de la propriété
Soaring ceilings in airy open-to-above floorplan, on a large pie lot!
Welcome to this exquisite 2,241 sq.ft family home, built by Homes By Avi, nestled in Calgary's sought-after Carrington neighborhood. This home sits on a desirable pie-shaped lot with a huge backyard space. The picture of modern elegance and functional design, this thoughtfully designed home offers space, style, and convenience.
Step inside to discover an open-concept main floor with tons of natural light, featuring double height ceilings with a dramatic open-to-above great room. The kitchen is a chef’s dream featuring a large quartz island, stunning arabesque glass backsplash, upgraded stainless steel appliances, touchless faucet, built-in-microwave, and garburator. The open concept dining area is perfect for hosting. In the great room, an elegant fireplace soars to the ceiling, a striking focal point. The main floor also includes a spacious office with double doors, stylish half bath, and large mudroom with a custom bench.
Upgraded metal railings to the second floor and basement give an open, airy feel. Upstairs, you'll find three bedrooms, a versatile bonus room, and an upgraded laundry room offering direct access from the walk-through closet. The en-suite is a luxurious retreat, with quartz countertops, a glass shower, a double vanity, and a spacious soaker tub.
Convenience is at your fingertips with extensive smart-home features, including motorized blinds in the great room, doorbell camera, and smart switches. Built-in speakers are featured in the living room, en-suite and den, ready for a zoned sound system.
The backyard is perfect for outdoor living, featuring a 14x16 foot composite deck with glass railings and a stone pathway leading to the front yard. Recent exterior upgrades include replacements by the reputable Epic Roofing, including a new high-impact resistant roof with upgraded shingles, siding replacement, a brand-new garage door, and all new eaves and downspouts.
Conveniently located near Stoney Trail and Deerfoot, this home offers easy access to major routes around Calgary, making it the perfect blend of comfort, convenience, and modern living.
Pièces
- TypeNiveauDimensionsPlancher
- SalonPrincipal11' 9" x 15' 6.9"Autre
- Salle à mangerPrincipal12' 11" x 8' 9"Autre
- Cuisine avec coin repasPrincipal12' 3" x 15' 3"Autre
- Garde-mangerPrincipal5' 3.9" x 5' 2"Autre
- VestibulePrincipal7' 3.9" x 11' 8"Autre
- Salle de bainsPrincipal6' 11" x 2' 9.9"Autre
- EntréePrincipal5' 6" x 5' 5"Autre
- BoudoirPrincipal11' 3.9" x 9'Autre
- Chambre à coucher2ième étage10' x 9' 8"Autre
- Pièce bonus2ième étage18' 11" x 11' 5"Autre
- Salle de bains2ième étage8' 9.9" x 4' 11"Autre
- Chambre à coucher2ième étage9' 11" x 11'Autre
- Chambre à coucher principale2ième étage12' 8" x 13' 11"Autre
- Salle de lavage2ième étage5' 3" x 9' 8"Autre
- Penderie (Walk-in)2ième étage9' 8" x 5'Autre
- Salle de bain attenante2ième étage8' 9" x 9' 3"Autre
- ServiceSous-sol38' 9.6" x 23' 11"Autre
Agents de cette inscription
Demandez plus d’infos
Demandez plus d’infos
Emplacement
289 Carringvue Manor NW, Calgary, Alberta, T3P 0W3 Canada
Autour de cette propriété
En savoir plus au sujet du quartier et des commodités autour de cette résidence.
- 28.18% 35 à 49 ans
- 26.09% 20 à 34 ans
- 10.67% 50 à 64 ans
- 10.01% 0 à 4 ans ans
- 9.2% 5 à 9 ans
- 6.46% 10 à 14 ans
- 5.26% 15 à 19 ans
- 3.44% 65 à 79 ans
- 0.68% 80 ans et plus
- Les résidences dans le quartier sont:
- 80.19% Ménages unifamiliaux
- 13.85% Ménages d'une seule personne
- 4.17% Ménages de deux personnes ou plus
- 1.79% Ménages multifamiliaux
- 130 370 $ Revenu moyen des ménages
- 59 738 $ Revenu personnel moyen
- Les gens de ce quartier parlent :
- 49.08% Anglais
- 10.75% Anglais et langue(s) non officielle(s)
- 8.47% Yue (Cantonese)
- 6.77% Mandarin
- 6.59% Pendjabi
- 5.43% Tagalog (pilipino)
- 5.17% Ourdou
- 3.14% Gujarati
- 3% Espagnol
- 1.59% Hindi
- Le logement dans le quartier comprend :
- 86.02% Maison individuelle non attenante
- 8.42% Maison en rangée
- 4.99% Maison jumelée
- 0.53% Duplex
- 0.03% Appartement, moins de 5 étages
- 0.01% Appartement, 5 étages ou plus
- D’autres font la navette en :
- 4.37% Transport en commun
- 2.64% Autre
- 0% Marche
- 0% Vélo
- 36.02% Baccalauréat
- 18.84% Diplôme d'études secondaires
- 15.42% Certificat ou diplôme d'un collège ou cégep
- 14.93% Certificat ou diplôme universitaire supérieur au baccalauréat
- 8.47% Aucun diplôme d'études secondaires
- 3.74% Certificat ou diplôme d'apprenti ou d'une école de métiers
- 2.58% Certificat ou diplôme universitaire inférieur au baccalauréat
- L’indice de la qualité de l’air moyen dans la région est 1
- La région reçoit 199.81 mm de précipitations par année.
- La région connaît 7.39 jours de chaleur extrême (28.88 °C) par année.
Demander de l’information sur le quartier
En savoir plus au sujet du quartier et des commodités autour de cette résidence
Demander maintenantCalculatrice de versements hypothécaires
- $
- %$
- %
- Capital et intérêts 4 003 $ /mo
- Impôt foncier n/a
- Frais de copropriété n/a

