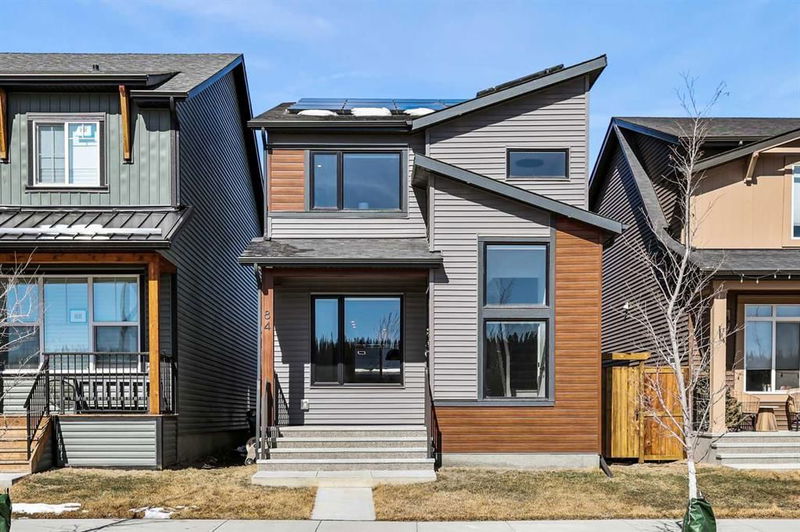Caractéristiques principales
- MLS® #: A2210021
- ID de propriété: SIRC2361522
- Type de propriété: Résidentiel, Maison unifamiliale détachée
- Aire habitable: 1 838,04 pi.ca.
- Construit en: 2023
- Chambre(s) à coucher: 3+1
- Salle(s) de bain: 2+1
- Stationnement(s): 2
- Inscrit par:
- CIR Realty
Description de la propriété
Welcome to this stunning and well upgraded 2-storey laned home located in the vibrant new community of Rockland Park. Offering 1,838sqft above grade plus a fully finished basement with 9-foot ceilings, this home features 4 bedrooms, 3.5 bathrooms, and a double detached garage, perfectly blending modern comfort with natural beauty. The main floor showcases an open concept design with large, bright windows that allow natural sunlight to flood the space. The spacious living room flows seamlessly into the dining area and leads to a premium kitchen at the back of the home, complete with modern appliances, a large window, sleek finishes, and under cabinet lighting. The second floor offers a bright, south-facing bonus room with spectacular views of the Bow River—ideal for relaxing, working from home, or spending time with family. You’ll also find two well-sized bedrooms, a full bathroom, and a spacious primary suite that includes a walk-in closet and a private ensuite featuring both a soaker tub and separate shower for added luxury. Downstairs, the fully developed basement provides even more living space with a massive family room, an additional bedroom, a full bathroom, and an oversized utility and storage room. This home is loaded with thoughtful and tech savvy upgrades including 22 solar panels (8.91kW DC, 6.78kW AC), an EV charger, a dual function heat pump and air conditioning unit, smart lighting, smart front and back door locks, Google Home integration, a Improvue breaker monitor, water softener, blackout and zebra blinds, comfort-height bathroom sinks, and more. Situated directly across from the Bow River and a large playground with bike paths, this is a rare opportunity to own an energy-efficient, tech-forward home in one of Calgary’s most exciting and nature-focused communities.
Pièces
- TypeNiveauDimensionsPlancher
- SalonPrincipal14' 6" x 17' 9.6"Autre
- CuisinePrincipal12' 3.9" x 12' 6"Autre
- Salle à mangerPrincipal12' 11" x 13' 3"Autre
- VestibulePrincipal5' 6.9" x 15' 11"Autre
- Salle de bainsPrincipal4' 6.9" x 5' 9.6"Autre
- Salle familialeSous-sol14' 9.6" x 20' 8"Autre
- Chambre à coucherSous-sol9' 9.9" x 10' 8"Autre
- ServiceSous-sol6' 5" x 20' 3.9"Autre
- Pièce bonus2ième étage11' 6.9" x 13' 3"Autre
- Chambre à coucher principale2ième étage11' 6.9" x 13' 3"Autre
- Salle de bain attenante2ième étage4' 11" x 12' 5"Autre
- Chambre à coucher2ième étage9' 5" x 9' 9"Autre
- Chambre à coucher2ième étage9' 5" x 9' 9"Autre
- Salle de bains2ième étage4' 11" x 8'Autre
Agents de cette inscription
Demandez plus d’infos
Demandez plus d’infos
Emplacement
84 Rowmont Drive NW, Calgary, Alberta, T3L 0J4 Canada
Autour de cette propriété
En savoir plus au sujet du quartier et des commodités autour de cette résidence.
Demander de l’information sur le quartier
En savoir plus au sujet du quartier et des commodités autour de cette résidence
Demander maintenantCalculatrice de versements hypothécaires
- $
- %$
- %
- Capital et intérêts 4 052 $ /mo
- Impôt foncier n/a
- Frais de copropriété n/a

