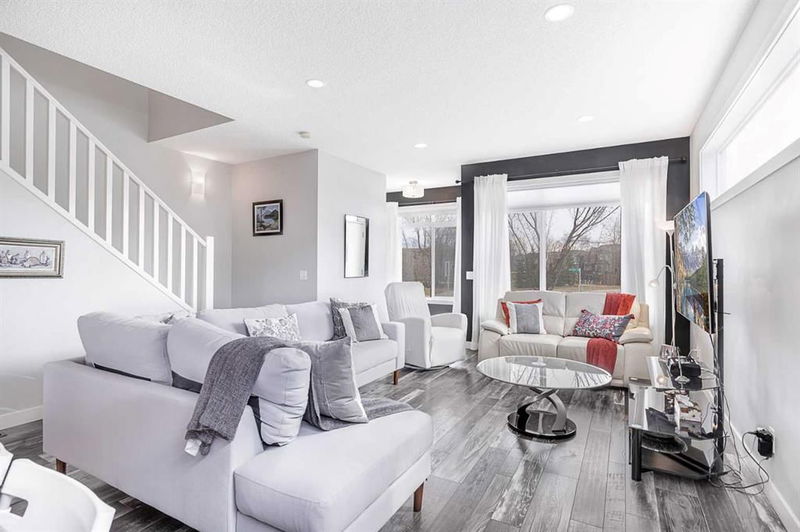Caractéristiques principales
- MLS® #: A2209339
- ID de propriété: SIRC2359476
- Type de propriété: Résidentiel, Autre
- Aire habitable: 1 506 pi.ca.
- Construit en: 2017
- Chambre(s) à coucher: 3
- Salle(s) de bain: 2+1
- Stationnement(s): 2
- Inscrit par:
- Royal LePage Mission Real Estate
Description de la propriété
OPEN HOUSE SATURDAY MAY 10, 2025 FROM 1PM-4PM|||| BEST DEAL IN WALDEN | 4 BEDROOMS| 2.5 WASHROOMS| DOUBLE GARAGE DEATTACHED | CENTRAL AIR CONDITION| FINISHED BASEMENT| Nestled in the heart of Walden and directly across from a vibrant kids’ play park, this beautifully upgraded and fully developed family home is the perfect blend of luxury, functionality, and location. Boasting over 2,000 sq ft of total living space, this home features 3 spacious bedrooms plus a versatile room in the basement, 2.5 bathrooms, and a stunning southwest-facing backyard oasis. Inside, you’ll love the wide-open main floor layout with 9 ft ceilings, high-end engineered flooring ideal for kids and pets, and a dream kitchen complete with quartz countertops, a deluxe gas stove, soft-close cabinetry, and stainless steel appliances. The front and rear tiled entries, fresh paint, and central A/C add comfort and convenience throughout. Step outside to your private backyard retreat featuring a 16x20 deck with a pergola, built-in outdoor kitchen area, and underground sprinklers—perfect for summer entertaining. The oversized 20x20 insulated and drywalled garage with a 40 amp panel is a handyman’s dream. Upstairs, the primary suite offers a spacious walk-in closet and a luxurious 5-piece ensuite, while the recently finished basement includes a rec room, gym space, Room with a window, and ample storage. Lovingly maintained by a home building professional, this property includes thoughtful upgrades such as a 70-gallon high-efficiency hot water tank (annually serviced), Nest thermostat, smart alarm rough-in, and annual sprinkler system checkups. With parks, paths, bus stops, and Fish Creek Park just steps away—and quick access to Stoney, MacLeod, and the LRT—this home checks every box. Don’t miss your chance to own this immaculate gem—book your private showing today!
Pièces
- TypeNiveauDimensionsPlancher
- EntréePrincipal7' 6" x 4' 8"Autre
- CuisinePrincipal12' 2" x 13' 9.9"Autre
- SalonPrincipal11' 9.6" x 13' 3.9"Autre
- Salle de lavageInférieur8' 5" x 3' 2"Autre
- Salle de bain attenanteInférieur0' x 0'Autre
- Salle de bainsInférieur0' x 0'Autre
- Salle de bainsPrincipal0' x 0'Autre
- Chambre à coucherInférieur11' 6" x 9' 3"Autre
- Chambre à coucherInférieur11' x 9' 3.9"Autre
- Chambre à coucher principaleInférieur13' 6.9" x 10' 9"Autre
- Salle à mangerPrincipal8' 8" x 9' 8"Autre
- VestibulePrincipal5' 9.6" x 4' 3"Autre
- BoudoirSous-sol12' 8" x 8' 9.6"Autre
- Salle familialeSous-sol12' 6" x 14' 6.9"Autre
- Salle de jeuxSous-sol8' 3.9" x 8' 9"Autre
- RangementSous-sol12' 11" x 5' 9.6"Autre
Agents de cette inscription
Demandez plus d’infos
Demandez plus d’infos
Emplacement
134 Walgrove Drive SE, Calgary, Alberta, T2X 2H6 Canada
Autour de cette propriété
En savoir plus au sujet du quartier et des commodités autour de cette résidence.
Demander de l’information sur le quartier
En savoir plus au sujet du quartier et des commodités autour de cette résidence
Demander maintenantCalculatrice de versements hypothécaires
- $
- %$
- %
- Capital et intérêts 2 880 $ /mo
- Impôt foncier n/a
- Frais de copropriété n/a

