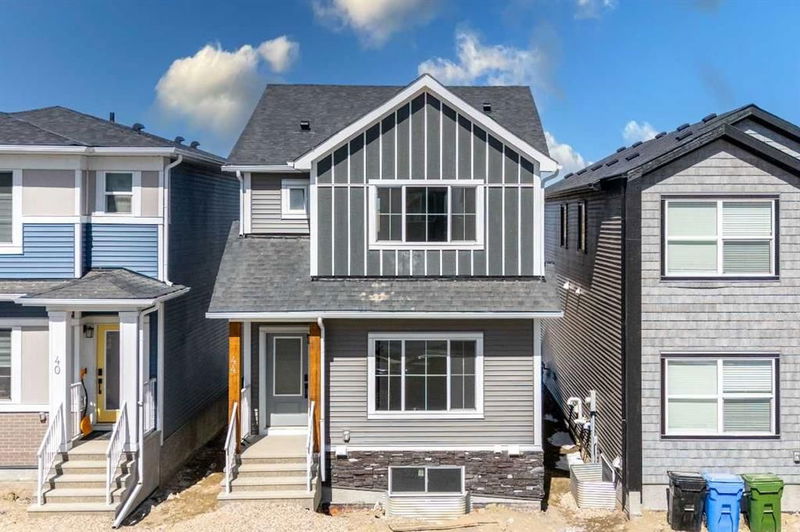Caractéristiques principales
- MLS® #: A2209592
- ID de propriété: SIRC2359468
- Type de propriété: Résidentiel, Maison unifamiliale détachée
- Aire habitable: 1 736,26 pi.ca.
- Construit en: 2024
- Chambre(s) à coucher: 3
- Salle(s) de bain: 2+1
- Stationnement(s): 2
- Inscrit par:
- URBAN-REALTY.ca
Description de la propriété
Welcome to Your Dream Home- Presenting an exceptional opportunity to own a brand new, two-story home in the sought-after community of Lewisburg. Designed for modern living, this stunning residence seamlessly blends elegance, functionality, and comfort. Upon entering, you’ll be greeted by an abundance of natural light and an open-concept layout that effortlessly connects the inviting family room, illuminated living room, and stylish kitchen. Luxury vinyl plank flooring flows throughout the main level, offering both durability and timeless appeal. This home surpasses standard builder specifications with premium upgrades, including sleek cabinetry, elegant interior doors, designer light fixtures, and sophisticated quartz countertops in the kitchen and bathrooms. Every detail has been carefully curated for refined living. Upstairs, discover three generously sized bedrooms, each offering comfort and charm. The primary suite is a true retreat, featuring a spacious layout, a double vanity, and a separate shower. The unfinished basement presents a versatile space with a separate exterior entrance and a bathroom rough-in- ideal for future development as a legal suite. Your vision can easily come to life. Step outside to the backyard with a large deck, perfect for entertaining or relaxing. Located near the parks, pathways, and recreational facilities, with access to schools, child care, and future educational developments. Schedule Your Viewing Today! This is more than just a house. it’s a lifestyle. Experience the charm and sophistication of this Lewisburg gem for yourself.
Pièces
- TypeNiveauDimensionsPlancher
- SalonPrincipal10' 6" x 14' 9"Autre
- Salle familialePrincipal9' 3.9" x 13' 8"Autre
- CuisinePrincipal9' 3" x 13' 6"Autre
- Salle à mangerPrincipal8' 3.9" x 14' 8"Autre
- Salle de bainsPrincipal5' 5" x 4' 11"Autre
- Chambre à coucher principale2ième étage15' 3" x 13' 3.9"Autre
- Chambre à coucher2ième étage15' 3" x 9' 3"Autre
- Chambre à coucher2ième étage11' 5" x 9' 3.9"Autre
- Salle de bains2ième étage4' 11" x 9'Autre
- Salle de bain attenante2ième étage11' 2" x 4' 11"Autre
- Salle de lavage2ième étage5' 8" x 8' 11"Autre
Agents de cette inscription
Demandez plus d’infos
Demandez plus d’infos
Emplacement
44 Lewiston Drive NE, Calgary, Alberta, T3P 2J5 Canada
Autour de cette propriété
En savoir plus au sujet du quartier et des commodités autour de cette résidence.
Demander de l’information sur le quartier
En savoir plus au sujet du quartier et des commodités autour de cette résidence
Demander maintenantCalculatrice de versements hypothécaires
- $
- %$
- %
- Capital et intérêts 3 173 $ /mo
- Impôt foncier n/a
- Frais de copropriété n/a

