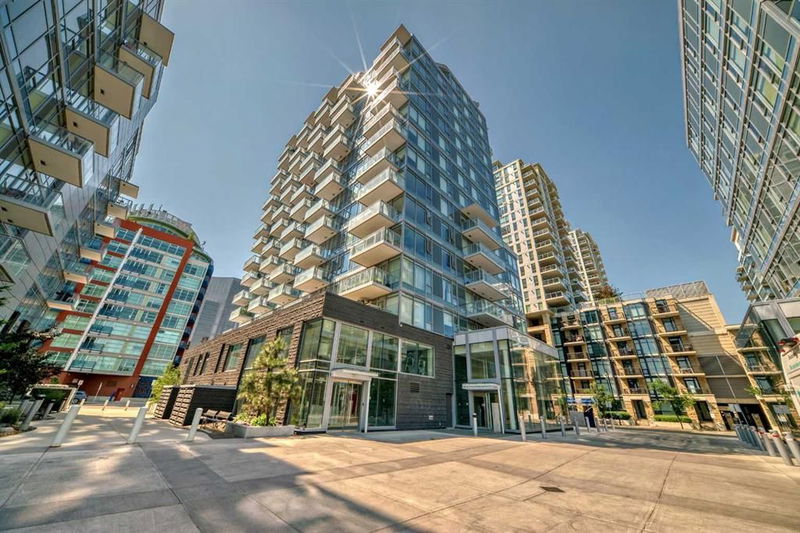Caractéristiques principales
- MLS® #: A2208194
- ID de propriété: SIRC2359347
- Type de propriété: Résidentiel, Condo
- Aire habitable: 865 pi.ca.
- Construit en: 2019
- Chambre(s) à coucher: 2
- Salle(s) de bain: 2
- Stationnement(s): 1
- Inscrit par:
- CIR Realty
Description de la propriété
Welcome to Waterfront Parkside - your concrete oasis right beside the Bow River. This stunning 2-bedroom, 2-bathroom corner unit offers 865 sqft of thoughtfully designed living space with northwest exposure. The floor-to-ceiling windows flood the space with natural light without being blinded by direct sun rays. Enjoy sweeping city and park views from this elevated home that perfectly balances urban sophistication & natural serenity. The spacious open-concept layout is ideal for both relaxing and entertaining, while the modern kitchen boasts sleek cabinetry, aesthetic built-in appliances, and a gas cooktop that will delight any home chef. What a wonderful home for young professionals that enjoy a fast-paced downtown life as well as peaceful walks by the river! This may also be a turnkey investment opportunity for any novice investor. The development is conveniently located close to main arteries in & out of downtown, such as Memorial Drive (5th Ave), 4th Ave, Centre Street, and many options to reroute. Waterfront Parkside provides unmatched comfort & convenience with a well-equipped fitness room, hot tub, versatile residents' lounge, and 24-hour concierge/security personnel. The original owners have been blessed with back-to-back rockstar tenants over the years. They have not had any vacancies since the building was completed. The unit has been beautifully maintained and refreshed with a top to bottom professional clean. Don't take my word for it - come check out this urban oasis yourself!
Pièces
- TypeNiveauDimensionsPlancher
- EntréePrincipal3' x 11' 6.9"Autre
- Cuisine avec coin repasPrincipal9' 6" x 10' 9.9"Autre
- Séjour / Salle à mangerPrincipal10' 11" x 18' 9.6"Autre
- Chambre à coucher principalePrincipal10' 9" x 9' 3.9"Autre
- Salle de bain attenantePrincipal7' 11" x 8' 8"Autre
- Penderie (Walk-in)Principal4' 11" x 8' 11"Autre
- Chambre à coucherPrincipal4' 11" x 10'Autre
- Salle de bainsPrincipal4' 11" x 8' 6.9"Autre
- Salle de lavagePrincipal2' 11" x 2' 9"Autre
- BalconPrincipal16' x 5' 11"Autre
Agents de cette inscription
Demandez plus d’infos
Demandez plus d’infos
Emplacement
108 Waterfront Court SW #1103, Calgary, Alberta, T2P1K7 Canada
Autour de cette propriété
En savoir plus au sujet du quartier et des commodités autour de cette résidence.
Demander de l’information sur le quartier
En savoir plus au sujet du quartier et des commodités autour de cette résidence
Demander maintenantCalculatrice de versements hypothécaires
- $
- %$
- %
- Capital et intérêts 2 807 $ /mo
- Impôt foncier n/a
- Frais de copropriété n/a

