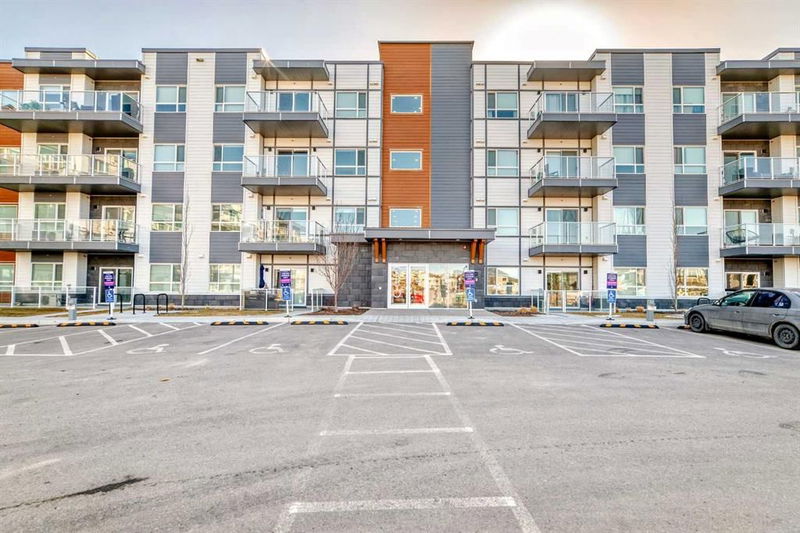Caractéristiques principales
- MLS® #: A2209028
- ID de propriété: SIRC2357284
- Type de propriété: Résidentiel, Condo
- Aire habitable: 727,40 pi.ca.
- Construit en: 2023
- Chambre(s) à coucher: 2
- Salle(s) de bain: 2
- Stationnement(s): 1
- Inscrit par:
- MaxWell Capital Realty
Description de la propriété
This nearly new 2-bedroom, 2-bath condo, built in 2023, offers modern elegance and comfort. Featuring numerous upgrades, it boasts 9 ft ceilings, luxury vinyl plank (LVP) flooring, and a sleek kitchen with a quartz island and stainless steel appliances. Equipped with central air conditioning, you'll stay cool during Calgary's hot summers. The unit includes a private balcony, a spacious walk-in closet in the primary suite, and a large laundry room and pantry. With nearby parks, shopping, and gyms, this condo combines contemporary style, convenience, and the appeal of a brand-new property.
Pièces
- TypeNiveauDimensionsPlancher
- EntréePrincipal3' 8" x 4' 3"Autre
- Salle de lavagePrincipal3' 3.9" x 8' 9.6"Autre
- Cuisine avec coin repasPrincipal13' 9.9" x 13' 2"Autre
- Garde-mangerPrincipal2' 2" x 1' 8"Autre
- SalonPrincipal12' 8" x 13' 6"Autre
- Chambre à coucherPrincipal8' 6.9" x 10' 5"Autre
- Salle de bainsPrincipal8' 5" x 4' 11"Autre
- Chambre à coucher principalePrincipal10' 9.6" x 11' 2"Autre
- Salle de bain attenantePrincipal8' 6" x 4' 11"Autre
- BalconPrincipal6' 9.9" x 13' 3"Autre
Agents de cette inscription
Demandez plus d’infos
Demandez plus d’infos
Emplacement
360 Harvest Hills Way NE #316, Calgary, Alberta, T3K 2S1 Canada
Autour de cette propriété
En savoir plus au sujet du quartier et des commodités autour de cette résidence.
Demander de l’information sur le quartier
En savoir plus au sujet du quartier et des commodités autour de cette résidence
Demander maintenantCalculatrice de versements hypothécaires
- $
- %$
- %
- Capital et intérêts 1 703 $ /mo
- Impôt foncier n/a
- Frais de copropriété n/a

