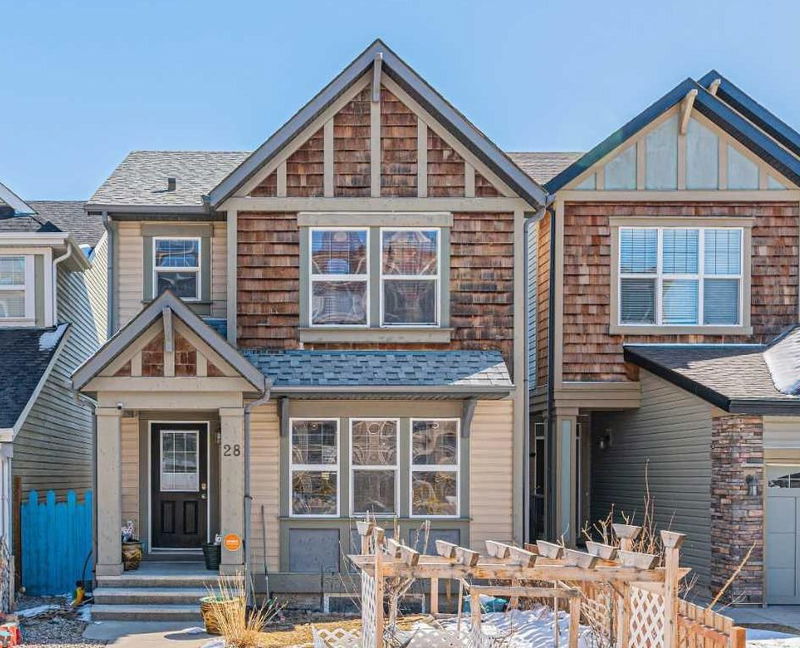Caractéristiques principales
- MLS® #: A2208994
- ID de propriété: SIRC2357276
- Type de propriété: Résidentiel, Maison unifamiliale détachée
- Aire habitable: 1 345 pi.ca.
- Construit en: 2013
- Chambre(s) à coucher: 4
- Salle(s) de bain: 3+1
- Stationnement(s): 4
- Inscrit par:
- RE/MAX Real Estate (Central)
Description de la propriété
This two-story home offers a comfortable living space with 4 bedrooms, 3 full bathrooms, and a ½ bathroom, along with a double detached garage and a partially finished basement. Located near schools, parks, playgrounds, transit services, and easy access to major highways, this home provides a convenient and family-friendly location.
The main floor features a welcoming foyer, a spacious living room, a dining area, and a kitchen with laminate countertops. A 2-piece bathroom is also conveniently located on this level, along with a door leading to the backyard and a deck, perfect for enjoying summer decorations and outdoor relaxation.
Upstairs, you’ll find the master bedroom, complete with a 4-piece ensuite bathroom. The upper floor also includes two additional bedrooms that share a common bathroom.
The partially finished basement offers a 4-piece bathroom, an office/computer room, and a recreation room, ideal for family gatherings and entertainment. The front yard is beautifully landscaped, enhancing the curb appeal during the summer months.
Pièces
- TypeNiveauDimensionsPlancher
- SalonPrincipal11' 5" x 12' 9"Autre
- Cuisine avec coin repasPrincipal11' 5" x 21' 8"Autre
- FoyerPrincipal6' 9.6" x 6' 6.9"Autre
- Salle de bainsPrincipal5' 9.6" x 5' 3.9"Autre
- Chambre à coucher principaleInférieur11' x 12' 11"Autre
- Salle de bain attenanteInférieur5' 6.9" x 8' 9.9"Autre
- Chambre à coucherInférieur9' 2" x 11' 8"Autre
- Chambre à coucherInférieur9' 3" x 11' 6.9"Autre
- Chambre à coucherInférieur4' 11" x 7' 11"Autre
- Salle de bainsSous-sol5' 6.9" x 8' 3"Autre
- Salle de jeuxSous-sol11' 9.6" x 23' 9"Autre
- Bureau à domicileSous-sol7' 3.9" x 11' 8"Autre
- Salle de bainsInférieur4' 11" x 7' 11"Autre
Agents de cette inscription
Demandez plus d’infos
Demandez plus d’infos
Emplacement
28 Skyview Point Crescent NE, Calgary, Alberta, T3N 0M1 Canada
Autour de cette propriété
En savoir plus au sujet du quartier et des commodités autour de cette résidence.
Demander de l’information sur le quartier
En savoir plus au sujet du quartier et des commodités autour de cette résidence
Demander maintenantCalculatrice de versements hypothécaires
- $
- %$
- %
- Capital et intérêts 3 051 $ /mo
- Impôt foncier n/a
- Frais de copropriété n/a

