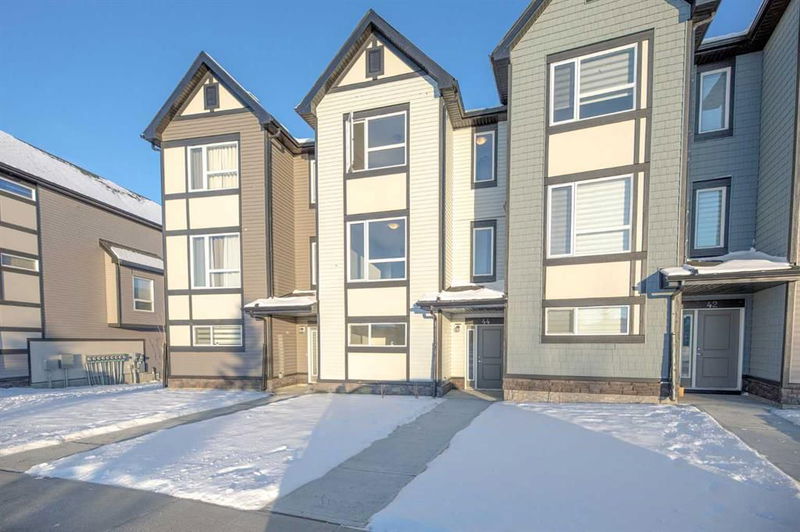Caractéristiques principales
- MLS® #: A2205747
- ID de propriété: SIRC2357218
- Type de propriété: Résidentiel, Condo
- Aire habitable: 1 683 pi.ca.
- Construit en: 2022
- Chambre(s) à coucher: 3
- Salle(s) de bain: 2+1
- Stationnement(s): 2
- Inscrit par:
- Royal LePage Benchmark
Description de la propriété
Discover the perfect blend of comfort, functionality, and style at 44 Evanscrest Manor NW. Nestled in a quiet, scenic setting, this beautiful home looks directly onto a garden, offering a picturesque backdrop on every level. Step inside from the charming front porch, or make your entrance through the convenient double-attached garage — especially handy during those chilly Calgary winters. The main floor features a bright and airy open-concept layout, ideal for everyday living and hosting guests. Sunlight pours in through the southeast facing windows, filling the living room, dining space, and kitchen with warm natural light. The kitchen is a chef’s delight, outfitted with contemporary stainless steel appliances, a large island and stylish finishes that tie the space together. Upstairs, you’ll find three generously sized bedrooms, including a serene primary suite complete with a walk-in closet and a private ensuite. The upper level also includes a convenient laundry area to make daily routines easier. Just off the entry, near the garage, is a versatile bonus room with a large window — perfect for a home office, gym, guest bedroom, or media space. This well-appointed home is the total package — modern comforts, thoughtful layout, and unbeatable views in a peaceful community setting. Welcome to your new home!
Pièces
- TypeNiveauDimensionsPlancher
- Bureau à domicilePrincipal10' x 11' 9.6"Autre
- ServicePrincipal6' 5" x 10' 5"Autre
- Salle de bains2ième étage4' 11" x 5' 3"Autre
- Salle à manger2ième étage8' 11" x 11' 9.6"Autre
- Cuisine2ième étage15' 3" x 12'Autre
- Salon2ième étage12' 11" x 14' 3"Autre
- Salle de bain attenante3ième étage8' 6.9" x 4' 11"Autre
- Salle de bains3ième étage8' 9.6" x 4' 11"Autre
- Chambre à coucher3ième étage12' 9.6" x 9' 11"Autre
- Chambre à coucher3ième étage10' 9.6" x 9' 2"Autre
- Chambre à coucher principale3ième étage13' 8" x 11' 9.6"Autre
Agents de cette inscription
Demandez plus d’infos
Demandez plus d’infos
Emplacement
44 Evanscrest Manor NW, Calgary, Alberta, T3P 0Y1 Canada
Autour de cette propriété
En savoir plus au sujet du quartier et des commodités autour de cette résidence.
Demander de l’information sur le quartier
En savoir plus au sujet du quartier et des commodités autour de cette résidence
Demander maintenantCalculatrice de versements hypothécaires
- $
- %$
- %
- Capital et intérêts 2 524 $ /mo
- Impôt foncier n/a
- Frais de copropriété n/a

