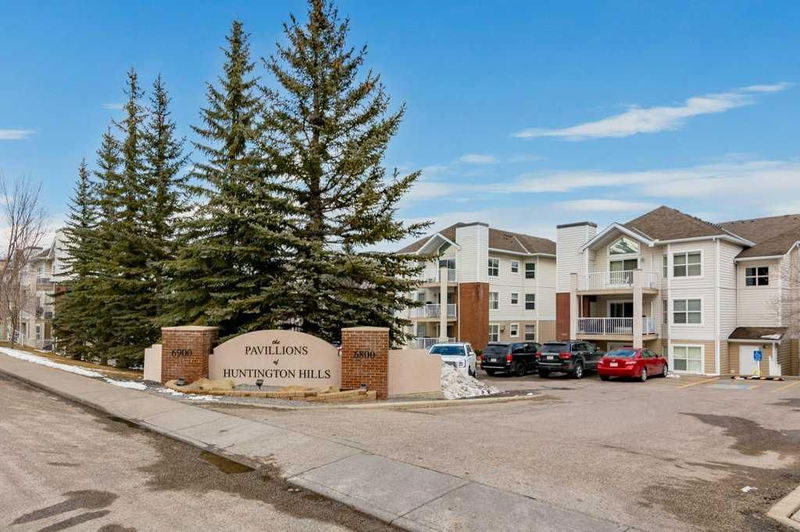Caractéristiques principales
- MLS® #: A2208590
- ID de propriété: SIRC2357210
- Type de propriété: Résidentiel, Condo
- Aire habitable: 1 140 pi.ca.
- Construit en: 1999
- Chambre(s) à coucher: 2
- Salle(s) de bain: 2
- Stationnement(s): 1
- Inscrit par:
- eXp Realty
Description de la propriété
"Open the Door and Soak in the Light" These large units, rarely come on the market (only 6 in this building out of 157 Units) and what a View. Being an end unit you have Windows, windows, windows and vista views. Watch the sun rise, with your morning coffee. Your deck becomes an extension of your living area as the sun moves east to west, and you are left with cool comfort in the evening. Storage room on the deck or for ski’s and cushions etc. Huge Soaker Tub, for those lazy Sundays, also with separate shower in the master ensuite for those that prefer the quick to go. Gas Fireplace to keep you warm and toasty on those frosty winter nights. Interior storage in the insuite laundry area. Second bedroom and second full bath for visitors or extended family. You really need to look at the Photos to apprecaite the Kitchen and Dining area. You'll see in the photos the Wide vista view of the airport, but far enough away not to be disturbed by the sound. Nose Hill Park, blocks away, and a Tim Hortons on the corner. WELCOME to your new HOME!! Parking is stall 181 in the parkade right across from the elevator. Sorry no dogs allowed under pets..
Pièces
- TypeNiveauDimensionsPlancher
- SalonPrincipal121' x 14' 11"Autre
- Salle à mangerPrincipal9' 9.9" x 16' 6"Autre
- CuisinePrincipal9' 3" x 9' 9"Autre
- Chambre à coucher principalePrincipal11' 8" x 15' 9.9"Autre
- Chambre à coucherPrincipal10' 3.9" x 10' 8"Autre
- Salle de lavagePrincipal4' 11" x 8' 11"Autre
- RangementPrincipal3' 6.9" x 5' 9"Autre
Agents de cette inscription
Demandez plus d’infos
Demandez plus d’infos
Emplacement
6900 Hunterview Drive NW #212, Calgary, Alberta, T2K 6K6 Canada
Autour de cette propriété
En savoir plus au sujet du quartier et des commodités autour de cette résidence.
Demander de l’information sur le quartier
En savoir plus au sujet du quartier et des commodités autour de cette résidence
Demander maintenantCalculatrice de versements hypothécaires
- $
- %$
- %
- Capital et intérêts 2 075 $ /mo
- Impôt foncier n/a
- Frais de copropriété n/a

