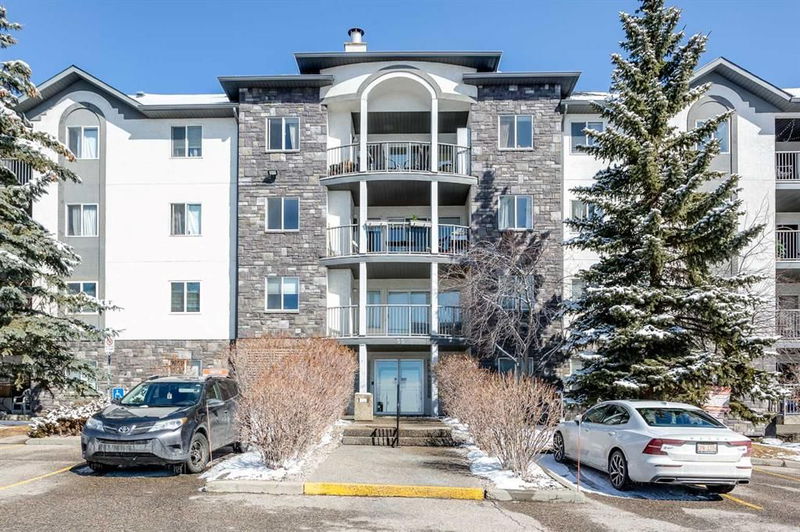Caractéristiques principales
- MLS® #: A2206357
- ID de propriété: SIRC2357156
- Type de propriété: Résidentiel, Condo
- Aire habitable: 1 144 pi.ca.
- Construit en: 1997
- Chambre(s) à coucher: 3
- Salle(s) de bain: 2
- Stationnement(s): 1
- Inscrit par:
- Real Estate Professionals Inc.
Description de la propriété
Spacious and bright, second floor, END UNIT condo located in Arbour Lake; one of Calgary's most sought after lake side communities! This apartment features a modern, open concept floor plan with 3 bedrooms and 2 full bathrooms, a titled, underground, heated parking stall, on site bike storage and ample VISITOR PARKING! This unique floorplan includes defined living and dining spaces but also allows for options regarding your furniture placement. The galley kitchen provides maximum functionality for entertaining. A massive primary bedroom has it's own ensuite, his + hers closets and is located on the opposite side of the unit for privacy. The additional 2 bedrooms provide the flexibility for a home office, fitness or art studio. An abundance of natural light highlights the NEW VINYL PLANK FLOORING and BASEBOARDS installed in Feb. 2024. The condo includes in suite, stacked laundry and a MASSIVE STORAGE ROOM conveniently located next to the front door for easy access. Enjoy your coffee, the morning sun and the scenic views on the large, east-facing balcony! The Arbour Grove Condo Complex is just a few minutes walk to the LRT station, great schools, parks + greenspace, shopping, a theatre and all of the activities that LAKE LIFE has to offer!! So, don't miss this incredible opportunity to call this inviting space home!
Pièces
- TypeNiveauDimensionsPlancher
- Salle de bainsPrincipal7' 3.9" x 5' 9.6"Autre
- Salle de bain attenantePrincipal5' x 8'Autre
- Chambre à coucherPrincipal12' 2" x 9' 8"Autre
- Chambre à coucherPrincipal15' 11" x 11'Autre
- Salle à mangerPrincipal17' 6" x 15' 9"Autre
- FoyerPrincipal10' 8" x 7' 11"Autre
- CuisinePrincipal7' 11" x 7' 6"Autre
- SalonPrincipal14' x 12' 9"Autre
- Chambre à coucher principalePrincipal18' 8" x 10' 11"Autre
- RangementPrincipal5' x 12' 9.6"Autre
Agents de cette inscription
Demandez plus d’infos
Demandez plus d’infos
Emplacement
55 Arbour Grove Close NW #201, Calgary, Alberta, T3G 4K3 Canada
Autour de cette propriété
En savoir plus au sujet du quartier et des commodités autour de cette résidence.
Demander de l’information sur le quartier
En savoir plus au sujet du quartier et des commodités autour de cette résidence
Demander maintenantCalculatrice de versements hypothécaires
- $
- %$
- %
- Capital et intérêts 1 781 $ /mo
- Impôt foncier n/a
- Frais de copropriété n/a

