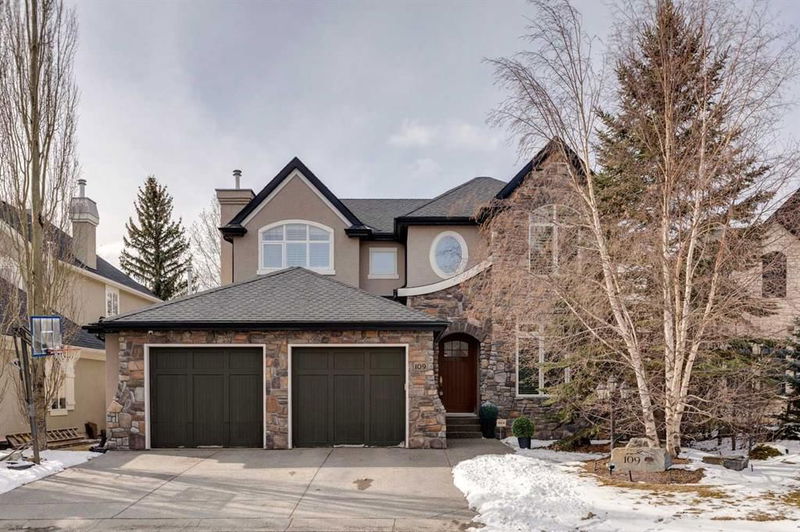Caractéristiques principales
- MLS® #: A2201890
- ID de propriété: SIRC2355532
- Type de propriété: Résidentiel, Maison unifamiliale détachée
- Aire habitable: 2 839 pi.ca.
- Construit en: 2003
- Chambre(s) à coucher: 3+1
- Salle(s) de bain: 4+1
- Stationnement(s): 4
- Inscrit par:
- RE/MAX First
Description de la propriété
Indulge in unparalleled luxury at this exquisite custom-built Albi home, nestled on one of Tuscany's most coveted streets. Imagine waking to the serene beauty of a southwest-facing expanse of lush trees and vibrant greenspace, with a children's park just beyond your private backyard oasis. This fully finished walkout home offers an exceptional lifestyle, where refined elegance meets family-friendly comfort. Step inside and be greeted by the grandeur of 10-foot ceilings and the warmth of site-finished hardwood floors. A sophisticated den, complete with beautiful built-ins, provides the perfect space for working from home. The expansive dining and living rooms, also featuring custom built-ins, flow seamlessly into the heart of the home: a breathtaking, reinspired Denca kitchen. This culinary masterpiece boasts dual islands, a chef-caliber appliance package, and an abundance of custom cabinetry, designed for both functionality and style. Ascend to the upper level, where three generously sized bedrooms await. The primary suite is a true sanctuary, featuring a luxurious 5-piece ensuite with heated floors and dual walk-in closets. Each of the remaining bedrooms offers its own private ensuite and soaring vaulted ceilings, ensuring comfort and privacy for all. The walkout lower level is an entertainer's dream, featuring radiant in-floor heating and a stunning custom-built bar. A spacious workout room, adjacent to a 3-piece bath, caters to your wellness needs. The fourth bedroom and an inviting family/games area complete this exceptional space. Beyond the exquisite interiors, this home offers a wealth of premium upgrades. Enjoy the convenience of a Control4 Russound/Savant home audio system, a heated garage, A/C, irrigation, two recently replaced water heaters, and a new vinyl deck with Invisirail glass, maximizing your enjoyment of the breathtaking views. This is more than just a home; it's a lifestyle. With its tranquil, nature-infused setting, high-end finishes, and thoughtfully designed floor plan, this property is a rare gem. Don't miss your opportunity to experience the pinnacle of Tuscany living. Schedule your private showing today!
Pièces
- TypeNiveauDimensionsPlancher
- Salle de bainsPrincipal4' 9" x 8'Autre
- Coin repasPrincipal6' x 10' 11"Autre
- Salle à mangerPrincipal11' 9.6" x 12' 6"Autre
- FoyerPrincipal6' 9" x 7' 9.9"Autre
- CuisinePrincipal14' x 21'Autre
- Salle de lavagePrincipal5' 6" x 8'Autre
- SalonPrincipal18' 5" x 17' 2"Autre
- Bureau à domicilePrincipal10' 5" x 10' 6"Autre
- VestibulePrincipal4' 6.9" x 8' 2"Autre
- Salle de bain attenanteInférieur8' 3" x 6' 2"Autre
- Salle de bain attenanteInférieur7' 9.9" x 5' 9.9"Autre
- Salle de bain attenanteInférieur10' 3.9" x 12' 2"Autre
- Chambre à coucherInférieur14' 9.9" x 11' 11"Autre
- Chambre à coucherInférieur15' 9" x 12' 2"Autre
- Chambre à coucher principaleInférieur16' 11" x 18' 3"Autre
- BoudoirInférieur6' 6" x 6' 3.9"Autre
- Salle de bainsSupérieur10' 2" x 4' 11"Autre
- Chambre à coucherSupérieur10' 11" x 9' 11"Autre
- Salle de sportSupérieur15' 2" x 10' 9.6"Autre
- Salle de jeuxSupérieur21' 3.9" x 35' 9.9"Autre
Agents de cette inscription
Demandez plus d’infos
Demandez plus d’infos
Emplacement
109 Tusslewood Heights NW, Calgary, Alberta, T3L 2M7 Canada
Autour de cette propriété
En savoir plus au sujet du quartier et des commodités autour de cette résidence.
Demander de l’information sur le quartier
En savoir plus au sujet du quartier et des commodités autour de cette résidence
Demander maintenantCalculatrice de versements hypothécaires
- $
- %$
- %
- Capital et intérêts 7 080 $ /mo
- Impôt foncier n/a
- Frais de copropriété n/a

