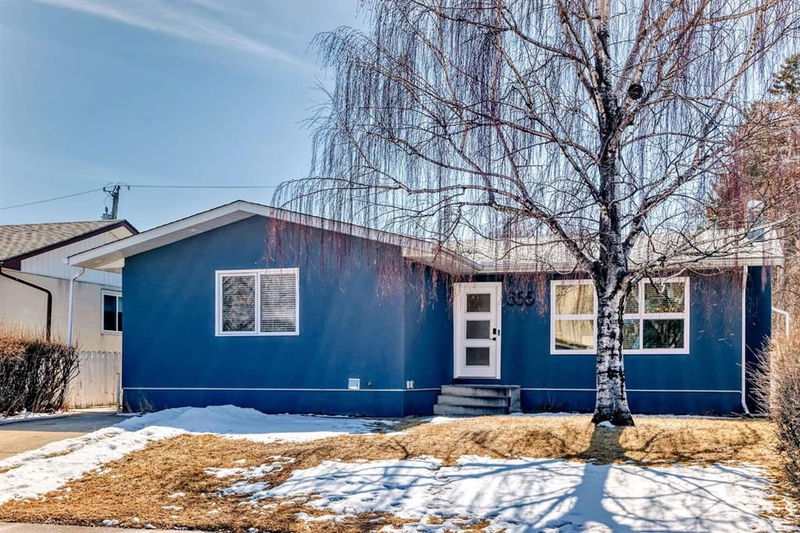Caractéristiques principales
- MLS® #: A2209067
- ID de propriété: SIRC2355521
- Type de propriété: Résidentiel, Maison unifamiliale détachée
- Aire habitable: 1 361 pi.ca.
- Construit en: 1966
- Chambre(s) à coucher: 3+2
- Salle(s) de bain: 3
- Stationnement(s): 2
- Inscrit par:
- Baxter & Associates Real Estate Services
Description de la propriété
Open House Sunday 1:00-3:30. This beautifully updated home feels like new, with extensive renovations throughout. From brand-new bathrooms, windows, and floors to a completely modernized kitchen, exterior, and mechanical systems, every detail has been thoughtfully updated. The home is move-in ready, with all-new appliances! There is over 2200 sq feet of renovated living space in this home, 1361 on the main level and 900 sq ft in the lower level.
Features:
5 spacious bedrooms and 3 full bathrooms
The main floor offers an open, bright layout with a stunning great room and a new kitchen, complemented by a stylish 4-piece bathroom
LED accent lighting enhances the ambiance throughout the home
The primary bedroom boasts a luxurious 5-piece ensuite, featuring a soothing soaker tub, a generous walk-in shower, and a large walk-in closet
The fully developed lower level includes a large family area, a 4-piece bathroom, a kitchenette, a separate laundry room, and two roomy bedrooms
The oversized double garage features a second floor, offering the potential to rent out for $1,600+ per month, making it an excellent option for offsetting mortgage costs.
Located across from a tot lot, this home provides easy access to schools and amenities, making it perfect for families.
With high-quality renovations and upgrades throughout, you won't want to miss this opportunity—come see it for yourself and be impressed!
Pièces
- TypeNiveauDimensionsPlancher
- Chambre à coucher principalePrincipal11' 8" x 13' 11"Autre
- Salle de bain attenantePrincipal10' 5" x 10' 3.9"Autre
- Chambre à coucherPrincipal7' 11" x 10' 5"Autre
- Salle de bainsPrincipal4' 11" x 8' 2"Autre
- Chambre à coucherPrincipal8' 9.6" x 11' 6.9"Autre
- CuisinePrincipal12' 9.9" x 13' 5"Autre
- Salle à mangerPrincipal9' 6.9" x 12' 9.6"Autre
- SalonPrincipal14' 9.6" x 19' 6"Autre
- SalonSupérieur12' 9.9" x 20' 5"Autre
- Salle de bainsSupérieur4' 11" x 7' 9"Autre
- Cuisine avec coin repasSupérieur13' x 17' 6.9"Autre
- Chambre à coucherSupérieur10' 6" x 12' 6.9"Autre
- Chambre à coucherSupérieur11' 9.6" x 13' 11"Autre
Agents de cette inscription
Demandez plus d’infos
Demandez plus d’infos
Emplacement
355 99 Avenue SE, Calgary, Alberta, T2J 0J5 Canada
Autour de cette propriété
En savoir plus au sujet du quartier et des commodités autour de cette résidence.
Demander de l’information sur le quartier
En savoir plus au sujet du quartier et des commodités autour de cette résidence
Demander maintenantCalculatrice de versements hypothécaires
- $
- %$
- %
- Capital et intérêts 4 345 $ /mo
- Impôt foncier n/a
- Frais de copropriété n/a

