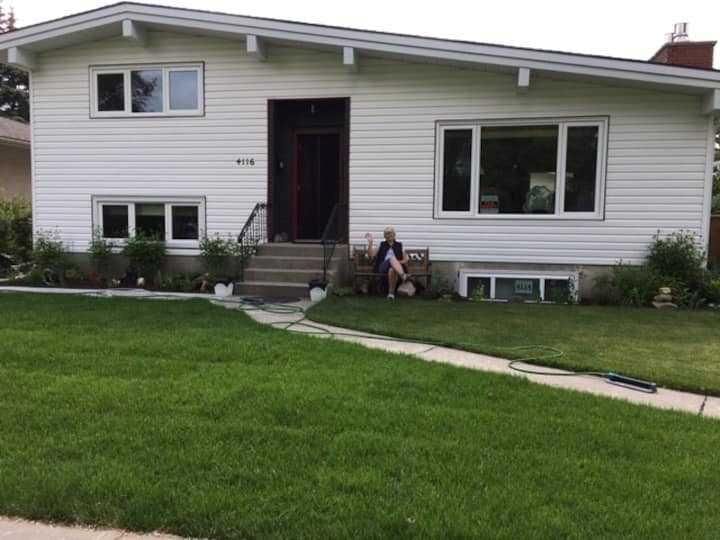Caractéristiques principales
- MLS® #: A2208708
- ID de propriété: SIRC2355502
- Type de propriété: Résidentiel, Maison unifamiliale détachée
- Aire habitable: 941 pi.ca.
- Construit en: 1961
- Chambre(s) à coucher: 2+3
- Salle(s) de bain: 3
- Stationnement(s): 4
- Inscrit par:
- RE/MAX Real Estate (Mountain View)
Description de la propriété
Remarkable opportunity to own an investment property that is steps from Brentwood C-train station & Brentwood Village Mall. Home has been run as an Air BnB the past number of years. 2 separate dwellings. Unit 4116 is a 3 level split that has 4 bedrooms in total and 2 full baths. The space is close to 1,300 sq ft with its own laundry. Main floor has a large living room with a gas fireplace. Kitchen has its own island, 2 large fridges, and tons of counter and storage space. Enjoy access to a 100 sq ft deck off the dining room. Main floor also has its own dining area. Home had new windows installed in 2018, tankless on demand water heater and high efficiency furnace. The self contained legal secondary suite (4114) is approximately 445 sq ft (plus 40sq ft mechanical room) with its own access on the south side of the property. It was professionally built in 2018 with a DP + BP through the city of Calgary. It has a living room, full size kitchen, oversized bedroom and a 4 piece bathroom with heated floors. Vinyl plank flooring throughout the entire level and has its own gas fireplace. There is an oversized double garage (24 x 24 ft) with heater and sub panel. Was primarily used as a weight room the last number of years. A concrete pad next to the garage which accommodates 2 parking spots. The upper unit rents for $1,200/wk and the lower is $700/wk thru air bnb. The home is averaging $6,000 in gross revenues for the next 4 months. Home is quick access onto Crowchild Trail and a 5 min drive to University District and Market Mall. Don't miss this superb opportunity to buy a well maintained property in the heart of Brentwood.
Pièces
- TypeNiveauDimensionsPlancher
- Salle familialePrincipal11' 11" x 13' 9.9"Autre
- CuisinePrincipal10' 8" x 11' 9"Autre
- Salle à mangerPrincipal9' 9" x 9' 8"Autre
- Chambre à coucher principaleInférieur11' 9.9" x 15' 9"Autre
- Chambre à coucherInférieur11' 9" x 8' 9"Autre
- Salle de bainsInférieur4' 5" x 8' 3.9"Autre
- Chambre à coucherSupérieur10' 9" x 9' 8"Autre
- Chambre à coucherSupérieur9' 9" x 9' 8"Autre
- Salle de bainsSupérieur5' 5" x 7' 5"Autre
- Chambre à coucherAutre9' 9" x 10' 9"Autre
- Salle de bainsAutre5' 5" x 6' 5"Autre
- CuisineAutre10' 9" x 10' 8"Autre
- Salle familialeAutre11' 8" x 10' 8"Autre
Agents de cette inscription
Demandez plus d’infos
Demandez plus d’infos
Emplacement
4116 Brisebois Drive NW, Calgary, Alberta, T2L 2E7 Canada
Autour de cette propriété
En savoir plus au sujet du quartier et des commodités autour de cette résidence.
Demander de l’information sur le quartier
En savoir plus au sujet du quartier et des commodités autour de cette résidence
Demander maintenantCalculatrice de versements hypothécaires
- $
- %$
- %
- Capital et intérêts 4 296 $ /mo
- Impôt foncier n/a
- Frais de copropriété n/a

