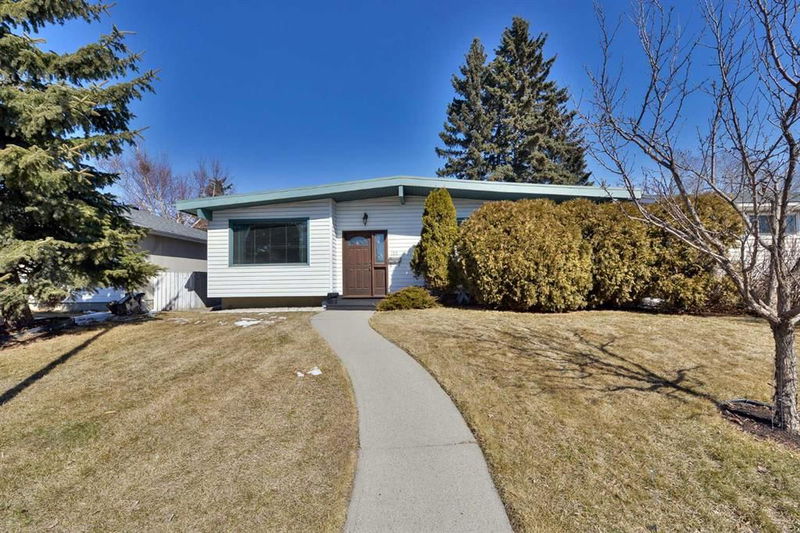Caractéristiques principales
- MLS® #: A2207496
- ID de propriété: SIRC2355210
- Type de propriété: Résidentiel, Maison unifamiliale détachée
- Aire habitable: 1 336 pi.ca.
- Construit en: 1965
- Chambre(s) à coucher: 3+1
- Salle(s) de bain: 2
- Stationnement(s): 1
- Inscrit par:
- RE/MAX Complete Realty
Description de la propriété
This charming and comfortable home at 155 Galbraith Drive SW has been loved and maintained by the same family for almost 60 years. The quality of this property is evident the moment you open the front door. A great bungalow that has 1,336 square feet on the main level with vaulted ceilings that makes the home feel even more spacious. The layout includes three bedrooms, an "L" shaped living room/dining room that is open to the kitchen and an inviting family room with majestic wood burning fireplace and patio doors to the private back yard with lots of trees, shrubs, a pond, waterfall and patio. The basement is fully finished with a huge family room, an additional bedroom and a spa like retro 4 pce bathroom that includes a luxurious jetted tub and a shower. This is an opportunity in very desirable Glamorgan, walking distance to all of this fantastic community's amenities including all levels of schooling, shopping, coffee shops, restaurants, public transportation, the Grey Eagle Event Center, Mount Royal University and easy access to the Ring Road to get anywhere in the city or out of town to the mountains quickly. ATTENTION BUILDERS, DEVELOPERS and INVESTORS M-C1 zoning 50' x 100' lot. M-C1 zoning in Calgary is intended to accommodate existing residential development and contextually sensitive redevelopment in the form of Duplex Dwellings, Semi-detached Dwellings, and Single Detached Dwellings in the Developed Area. This is a great property that a new family will be able to enjoy for the next 60 years. Call today for your private viewing!
Pièces
- TypeNiveauDimensionsPlancher
- CuisinePrincipal9' 9.9" x 10' 6"Autre
- SalonPrincipal11' 11" x 16' 6.9"Autre
- Salle à mangerPrincipal8' 9.9" x 10' 9.6"Autre
- Salle familialePrincipal13' 9.6" x 18' 3"Autre
- Chambre à coucher principalePrincipal9' 11" x 12'Autre
- Chambre à coucherPrincipal8' 9" x 11' 6.9"Autre
- Chambre à coucherPrincipal8' 9.6" x 11' 6"Autre
- Salle de bainsPrincipal6' 9" x 9' 11"Autre
- Salle de jeuxSous-sol18' 8" x 25' 6.9"Autre
- Chambre à coucherSous-sol10' 9.6" x 12' 6"Autre
- Salle de bainsSous-sol5' 9" x 12' 6"Autre
- ServiceSous-sol7' 6" x 18' 3"Autre
Agents de cette inscription
Demandez plus d’infos
Demandez plus d’infos
Emplacement
155 Galbraith Drive SW, Calgary, Alberta, T3E 4Z5 Canada
Autour de cette propriété
En savoir plus au sujet du quartier et des commodités autour de cette résidence.
Demander de l’information sur le quartier
En savoir plus au sujet du quartier et des commodités autour de cette résidence
Demander maintenantCalculatrice de versements hypothécaires
- $
- %$
- %
- Capital et intérêts 3 417 $ /mo
- Impôt foncier n/a
- Frais de copropriété n/a

