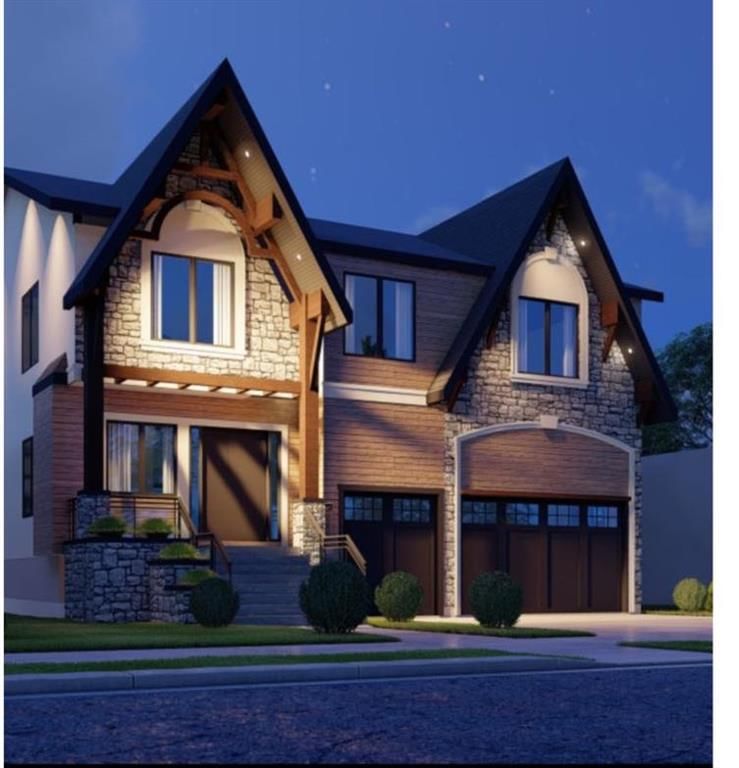Caractéristiques principales
- MLS® #: A2204667
- ID de propriété: SIRC2354259
- Type de propriété: Résidentiel, Maison unifamiliale détachée
- Aire habitable: 3 572,92 pi.ca.
- Construit en: 2025
- Chambre(s) à coucher: 4+2
- Salle(s) de bain: 5+1
- Stationnement(s): 6
- Inscrit par:
- CalEstate Realty
Description de la propriété
Welcome to a luxurious new home in the prestigious Springbank Hill community of Calgary! This beautiful 2-storey home is currently under construction, with possession available in approximately 8 to 10 months. There’s still time to customize the interior finishes to suit your personal taste. Located on a desirable street on Elmont Close SW, this thoughtfully designed home offers a perfect balance of elegance and functionality. Oversized windows and an open-concept layout create a bright and spacious atmosphere throughout. The heart of the home is the well-equipped kitchen, featuring professional-grade appliances, a sleek quartz island, well-appointed cabinetry, a spice kitchen and a pantry adds extra convenience for preparing large meals or entertaining. The main floor layout includes a large living room with a modern fireplace, a spacious dining area, a 2-piece bathroom, a functional mudroom, and a private office — ideal for working from home or organizing daily routines. Upstairs, the primary suite offers a walk-in closet and a stunning 5-piece ensuite with modern finishes. Three additional bedrooms, an attached full bathroom, and a spacious bonus/family room complete the upper level — perfect for a growing family. The fully finished basement adds even more living space, including two additional bedrooms, a large rec room, a full bathroom, a wet bar, and a separate entrance — ideal for guests or extended family. Set in one of Calgary’s most sought-after neighborhoods, this home blends high-end design, everyday comfort, and unbeatable location.
Experience the lifestyle you’ve been looking for — with the rare opportunity to make it truly your own.
Pièces
- TypeNiveauDimensionsPlancher
- Salle à mangerPrincipal15' x 9'Autre
- SalonPrincipal15' 6" x 14'Autre
- CuisinePrincipal13' 6" x 17' 8"Autre
- AutrePrincipal7' 9.9" x 10' 9.9"Autre
- Garde-mangerPrincipal5' 5" x 5' 9.6"Autre
- Salle de bainsPrincipal0' x 4' 8"Autre
- Chambre à coucher principale2ième étage15' x 19' 2"Autre
- Salle de bain attenante2ième étage15' 6" x 13' 9.6"Autre
- Penderie (Walk-in)2ième étage15' 6" x 5' 6.9"Autre
- Chambre à coucher2ième étage10' 8" x 13' 6.9"Autre
- Salle de bain attenante2ième étage10' 8" x 8' 3"Autre
- Chambre à coucher2ième étage12' 3.9" x 13' 6.9"Autre
- Salle de bain attenante2ième étage5' 5" x 8' 3"Autre
- Penderie (Walk-in)2ième étage5' 5" x 5'Autre
- Chambre à coucher2ième étage12' 6.9" x 12' 11"Autre
- Salle de bain attenante2ième étage7' 8" x 5' 2"Autre
- Penderie (Walk-in)2ième étage4' 6.9" x 5' 2"Autre
- Salle de lavage2ième étage8' 3.9" x 5' 2"Autre
- Salle familiale2ième étage15' 6" x 13' 3.9"Autre
- Chambre à coucherSous-sol13' 2" x 11' 2"Autre
- Chambre à coucherSous-sol13' 2" x 11' 3.9"Autre
- Salle de bainsSous-sol8' 3" x 5' 9.6"Autre
Agents de cette inscription
Demandez plus d’infos
Demandez plus d’infos
Emplacement
10 Elmont Close SW, Calgary, Alberta, T3H 6A6 Canada
Autour de cette propriété
En savoir plus au sujet du quartier et des commodités autour de cette résidence.
Demander de l’information sur le quartier
En savoir plus au sujet du quartier et des commodités autour de cette résidence
Demander maintenantCalculatrice de versements hypothécaires
- $
- %$
- %
- Capital et intérêts 9 522 $ /mo
- Impôt foncier n/a
- Frais de copropriété n/a

