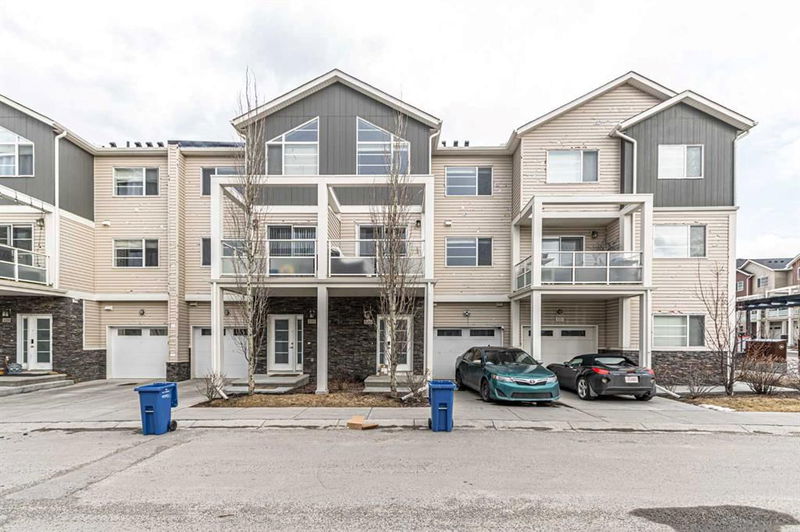Caractéristiques principales
- MLS® #: A2208108
- ID de propriété: SIRC2354234
- Type de propriété: Résidentiel, Condo
- Aire habitable: 1 416,19 pi.ca.
- Construit en: 2014
- Chambre(s) à coucher: 2
- Salle(s) de bain: 2+1
- Stationnement(s): 2
- Inscrit par:
- TREC The Real Estate Company
Description de la propriété
Welcome to this well maintained three-level townhouse equipped with an attached garage and a parking pad! situated in the highly sought-after community of Redstone. Featuring two spacious bedrooms and two-and-a-half bathrooms, this home offers the perfect blend of modern living and comfort. Upon entry, you’ll be greeted by an open-concept main floor that includes a well-appointed kitchen with ample cabinetry, a large island with a breakfast bar, and sleek quartz countertops. The space flows seamlessly into a generously sized living room and a designated dining area with access to a private balcony. On the second floor, you’ll find two generously sized bedrooms. The primary suite serves as a serene retreat with a spacious closet and a refined ensuite bathroom. The second bedroom, featuring vaulted ceilings, is ideal for guests or family. Completing this floor is a full bathroom and a conveniently located laundry area. The lower level offers access to your attached single-car garage, additional storage, and a concrete parking pad for added convenience. Redstone is a vibrant, thriving neighborhood offering parks, scenic walking trails, and easy access to a variety of local amenities.
Pièces
- TypeNiveauDimensionsPlancher
- Chambre à coucher principale3ième étage10' 9" x 13' 3"Autre
- Chambre à coucher3ième étage9' 9.6" x 11' 8"Autre
- Salon2ième étage13' 3.9" x 15' 9"Autre
- Cuisine2ième étage9' 9.6" x 12' 6"Autre
- Salle à manger2ième étage9' 9.6" x 12' 9.6"Autre
- Salle de lavage3ième étage2' 9.9" x 6' 6"Autre
- ServicePrincipal6' 6.9" x 8' 6.9"Autre
- Salle de bainsPrincipal2' 6" x 6' 9.9"Autre
- Salle de bains3ième étage4' 11" x 7' 8"Autre
- Salle de bains3ième étage4' 11" x 9' 3.9"Autre
Agents de cette inscription
Demandez plus d’infos
Demandez plus d’infos
Emplacement
535 Redstone View NE, Calgary, Alberta, T3N 1B5 Canada
Autour de cette propriété
En savoir plus au sujet du quartier et des commodités autour de cette résidence.
Demander de l’information sur le quartier
En savoir plus au sujet du quartier et des commodités autour de cette résidence
Demander maintenantCalculatrice de versements hypothécaires
- $
- %$
- %
- Capital et intérêts 0
- Impôt foncier 0
- Frais de copropriété 0

