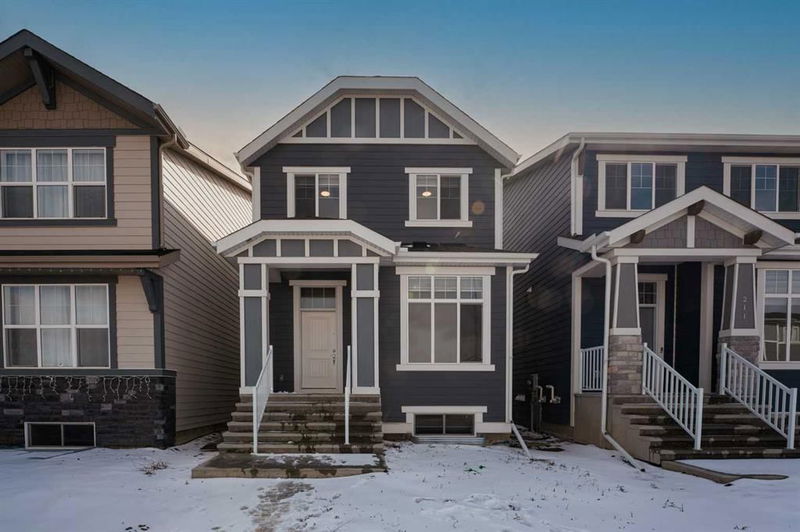Caractéristiques principales
- MLS® #: A2208804
- ID de propriété: SIRC2354031
- Type de propriété: Résidentiel, Maison unifamiliale détachée
- Aire habitable: 1 714,50 pi.ca.
- Construit en: 2023
- Chambre(s) à coucher: 4+2
- Salle(s) de bain: 5
- Stationnement(s): 2
- Inscrit par:
- PREP Realty
Description de la propriété
?? Stunning 2,500 Sq Ft Home + LEGAL 2-Bed Basement Suite | Mahogany SE, Calgary
?? Prime Location in Desirable Mahogany | ?? 1,714 Sq Ft Above Grade + 784 Sq Ft LEGAL Basement Suite | ?? Luxury Finishes Throughout
Welcome to this exquisitely designed 2,500 sq ft total finished home in the highly sought-after Mahogany community! Perfect for families or investors, this property features a legal 2-bedroom basement suite with a private entrance, offering rental income potential (ideal mortgage helper in Calgary’s most popular rental area).
? MAIN FLOOR – Modern Elegance
Gourmet kitchen with premium quartz countertops, stylish backsplash & high-end stainless steel appliances
Open-concept living & dining area – flooded with natural light
Full bedroom & bathroom – perfect for guests or home office
Trendy designer light fixtures – a true showstopper!
??? UPSTAIRS – Spacious & Serene
Primary suite with spa-like ensuite & walk-in closet
Two additional well-sized bedrooms – plenty of space for family
Bonus room – ideal for a cozy TV lounge or play area
?? BASEMENT – LEGAL 2-Bed, 2-Bath Secondary Suite
Fully self-contained with separate entrance
Two bedrooms & two bathrooms – perfect for tenants or extended family
High rental demand in Mahogany – great investment opportunity
?? COMMUNITY PERKS
Steps to Mahogany Lake, parks, & walking trails
Top-rated schools, shopping, & dining nearby
Easy access to Stoney Trail & major commuter routes
This turnkey home blends luxury, functionality, and income potential—don’t miss out! Schedule your viewing today!
Pièces
- TypeNiveauDimensionsPlancher
- Salle de bainsPrincipal5' 11" x 6' 9.6"Autre
- Chambre à coucherPrincipal9' 5" x 9' 2"Autre
- Salle à mangerPrincipal7' 5" x 14' 8"Autre
- CuisinePrincipal14' x 11' 11"Autre
- SalonPrincipal12' 9.9" x 14' 8"Autre
- Salle de bains2ième étage8' 11" x 5' 9.6"Autre
- Salle de bain attenante2ième étage8' 11" x 6' 3"Autre
- Chambre à coucher2ième étage12' 6" x 9' 3.9"Autre
- Chambre à coucher2ième étage12' 6" x 9' 3.9"Autre
- Salle de lavage2ième étage6' 9" x 5' 9.6"Autre
- Chambre à coucher principale2ième étage14' x 12' 5"Autre
- Salle de bainsSous-sol7' 11" x 5'Autre
- Salle de bainsSous-sol8' 9.9" x 5'Autre
- Chambre à coucherSous-sol11' 3.9" x 9' 6.9"Autre
- Chambre à coucherSous-sol8' 9.9" x 11' 11"Autre
- Salle à mangerSous-sol10' 3" x 12' 9.6"Autre
- CuisineSous-sol12' 3.9" x 8' 3.9"Autre
- RangementSous-sol9' 9.9" x 3' 3"Autre
- ServiceSous-sol8' 5" x 7' 3.9"Autre
Agents de cette inscription
Demandez plus d’infos
Demandez plus d’infos
Emplacement
215 Magnolia Drive SE, Calgary, Alberta, T3M3S7 Canada
Autour de cette propriété
En savoir plus au sujet du quartier et des commodités autour de cette résidence.
Demander de l’information sur le quartier
En savoir plus au sujet du quartier et des commodités autour de cette résidence
Demander maintenantCalculatrice de versements hypothécaires
- $
- %$
- %
- Capital et intérêts 3 662 $ /mo
- Impôt foncier n/a
- Frais de copropriété n/a

