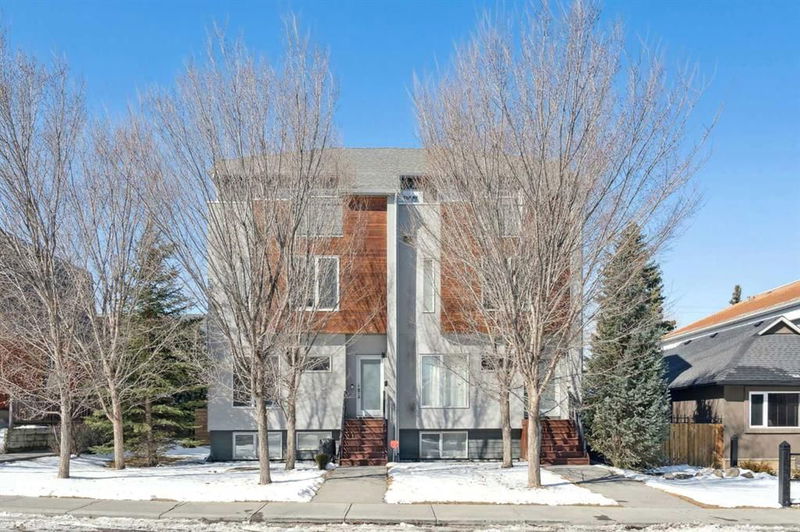Caractéristiques principales
- MLS® #: A2208652
- ID de propriété: SIRC2353967
- Type de propriété: Résidentiel, Condo
- Aire habitable: 1 755,59 pi.ca.
- Construit en: 2012
- Chambre(s) à coucher: 3
- Salle(s) de bain: 2+1
- Stationnement(s): 1
- Inscrit par:
- Heritage Elite Realty
Description de la propriété
Prime Killarney Location! Experience luxurious inner-city living in this stunning Crystal Creek Homes townhouse, built by an award-winning builder. This stunning property offers over 1800 sq ft of living space, featuring 9-foot ceilings, gleaming hardwood floors, and a gourmet kitchen with quartz countertops and recently upgraded stainless steel appliances (new stove and dishwasher, 2024). Bright, open living and dining areas seamlessly connect to a large back deck, ideal for entertaining. The second level provides two spacious bedrooms, a full bath, and convenient upstairs laundry. The private third-floor master suite is a true sanctuary, complete with a spa-like ensuite featuring dual vanities, a luxurious soaker tub, an oversized glass shower, and a large walk-in closet. Enjoy panoramic city views from your private balcony, which includes added storage. Elegant light control is provided by Hunter Douglas blinds throughout. Notable upgrades include a high-end AC unit (2023), refinished cabinets and vanities (2024), and complex-wide improvements: exterior wood staining and a new primary bedroom patio vinyl (2024). A shared oversized single garage stall is included. Located just 9 minutes from downtown, with easy LRT access and Killarney's vibrant amenities at your doorstep, this immaculate home is a rare opportunity. Fully funded reserve. Schedule your private showing today!
Pièces
- TypeNiveauDimensionsPlancher
- CuisinePrincipal12' 9" x 13'Autre
- Salle à mangerPrincipal9' x 12' 5"Autre
- SalonPrincipal11' 11" x 13' 9"Autre
- Pièce bonus2ième étage9' 6" x 9' 6.9"Autre
- FoyerPrincipal5' x 5' 3"Autre
- Salle de lavage2ième étage3' 6.9" x 3' 6.9"Autre
- Chambre à coucher principale3ième étage13' 6.9" x 15' 9.9"Autre
- Chambre à coucher2ième étage10' 6" x 11' 11"Autre
- Chambre à coucher2ième étage10' 6" x 14'Autre
- Salle de bainsPrincipal3' 6" x 12' 9"Autre
- Salle de bains2ième étage4' 11" x 9' 5"Autre
- Salle de bains3ième étage12' 9" x 11'Autre
- Balcon3ième étage5' 3.9" x 14' 2"Autre
Agents de cette inscription
Demandez plus d’infos
Demandez plus d’infos
Emplacement
1931 28 Street SW #2, Calgary, Alberta, T3E 2H1 Canada
Autour de cette propriété
En savoir plus au sujet du quartier et des commodités autour de cette résidence.
Demander de l’information sur le quartier
En savoir plus au sujet du quartier et des commodités autour de cette résidence
Demander maintenantCalculatrice de versements hypothécaires
- $
- %$
- %
- Capital et intérêts 3 247 $ /mo
- Impôt foncier n/a
- Frais de copropriété n/a

