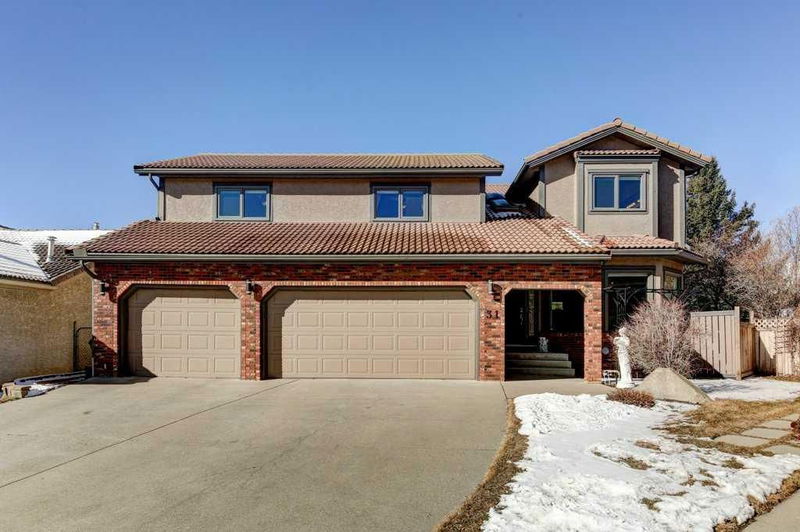Caractéristiques principales
- MLS® #: A2202276
- ID de propriété: SIRC2352148
- Type de propriété: Résidentiel, Maison unifamiliale détachée
- Aire habitable: 2 792,72 pi.ca.
- Construit en: 1988
- Chambre(s) à coucher: 3
- Salle(s) de bain: 3+1
- Stationnement(s): 6
- Inscrit par:
- Heritage Elite Realty
Description de la propriété
Welcome to 31 Hawkside Close in the highly sought-after Uplands of Hawkwood. This remarkable estate home with a TRIPLE CAR GARAGE and walkout basement has been tastefully updated throughout in 2016 with new windows, flooring, cabinets, granite counters, refinished solid oak interior doors and much more. With over 3900 sq. ft. of living space, this property invites you in with bright, open spaces and a layout designed for both relaxation and entertaining. Step inside and be greeted by gleaming large format tiles and hardwood floors leading to a versatile living room and dining room, perfect for any family’s needs. The chef’s kitchen includes Dacor gas cooktop and double convection wall oven, built-in oversized fridge and dark stained cherry cabinetry with granite counters and large prep island. The spacious family room includes a wood fireplace with marble hearth, surround and mantle and has French doors opening to the expansive glass railed deck. Main floor also offers a private office and powder room. Upstairs, you’ll find 3 generous bedrooms, including the luxurious primary suite. This retreat offers a fireplace with white marble hearth and mantle, balcony with mountain views, spa-like 5-piece ensuite with heated floor and walk-in closet. An additional 5-piece bathroom with laundry serves the remaining bedrooms, providing ample space for the whole family. The fully finished basement boasts a massive recreation room and office area and a 3-piece bath with heated floor. The walkout basement opens onto a patio with hot tub, the backyard becomes an extension of your living space, perfect for relaxing and enjoying. Residents of The Uplands also enjoy exclusive access to the Uplands Recreation Centre, featuring a kitchen and large lounge area (great for entertaining large groups), an exercise room, a pool, a hot tub and sauna, convertible squash/racquetball court, tennis and pickleball courts and much more. The Uplands also offers RV storage. Located in a safe, camera-monitored, family-friendly neighborhood, this home is close to Nose Hill Park, Crowfoot Shopping Centre, schools, recreation facilities, and local shops. Don’t miss the chance to call this exceptional property your home!
Pièces
- TypeNiveauDimensionsPlancher
- FoyerPrincipal5' 11" x 9' 2"Autre
- Salle familialePrincipal13' 11" x 18' 3"Autre
- Salle à mangerPrincipal8' 11" x 14' 6"Autre
- CuisinePrincipal13' 3" x 14' 9.6"Autre
- Coin repasPrincipal9' 2" x 15' 6.9"Autre
- SalonPrincipal13' 9.6" x 13' 2"Autre
- Bureau à domicilePrincipal10' 9.6" x 10' 8"Autre
- Salle de bainsPrincipal5' 9.9" x 6' 2"Autre
- Chambre à coucher principale2ième étage19' 2" x 21' 9.6"Autre
- Salle de bain attenante2ième étage12' 5" x 14' 9.9"Autre
- Chambre à coucher2ième étage14' 2" x 16' 9"Autre
- Chambre à coucher2ième étage14' 3" x 16' 9"Autre
- Salle de bains2ième étage6' 2" x 8' 3.9"Autre
- Salle de jeuxSupérieur36' 9" x 39' 11"Autre
- RangementSupérieur10' 6" x 15' 2"Autre
- Salle de bainsSupérieur5' 6.9" x 9' 2"Autre
Agents de cette inscription
Demandez plus d’infos
Demandez plus d’infos
Emplacement
31 Hawkside Close NW, Calgary, Alberta, T3G 3k4 Canada
Autour de cette propriété
En savoir plus au sujet du quartier et des commodités autour de cette résidence.
Demander de l’information sur le quartier
En savoir plus au sujet du quartier et des commodités autour de cette résidence
Demander maintenantCalculatrice de versements hypothécaires
- $
- %$
- %
- Capital et intérêts 5 615 $ /mo
- Impôt foncier n/a
- Frais de copropriété n/a

