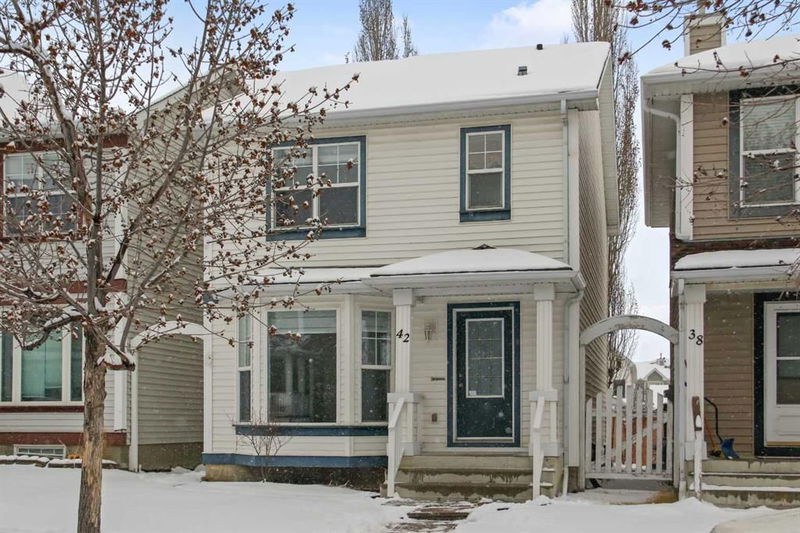Caractéristiques principales
- MLS® #: A2207513
- ID de propriété: SIRC2352136
- Type de propriété: Résidentiel, Maison unifamiliale détachée
- Aire habitable: 1 353,53 pi.ca.
- Construit en: 1999
- Chambre(s) à coucher: 3
- Salle(s) de bain: 3+1
- Stationnement(s): 2
- Inscrit par:
- URBAN-REALTY.ca
Description de la propriété
Welcome to 42 Prestwick Way SE, a charming 3-bedroom, 2.5-bathroom home in the heart of McKenzie Towne! This inviting home boasts a bright, open-concept main floor with a spacious living room, a kitchen featuring modern appliances, and a dining area perfect for family meals or entertaining. Upstairs, you'll find a generous master suite with a walk-in closet and ensuite bathroom, plus two more bedrooms and a full bath. The fully finished basement offers an additional bedroom and a 3-piece bathroom, providing extra space for guests or a home office.
Step outside to the beautifully landscaped backyard, a private oasis complete with a deck perfect for summer BBQs and outdoor relaxation.
Ideally located, this home is just a short walk to McKenzie Towne Hall, where you'll enjoy community programs and events. High Street, only 6 minutes away, offers a variety of shopping, dining, and entertainment options. South Trail Crossing, with major retailers like Walmart and Canadian Tire, is just a 3-minute drive. Plus, with easy access to public transit, including a nearby "park and ride" facility, commuting to downtown is a breeze.
Roof was replaced in October 2022.
42 Prestwick Way SE offers the perfect blend of comfort, style, and convenience—your ideal place to call home!
Pièces
- TypeNiveauDimensionsPlancher
- SalonPrincipal20' 3.9" x 16' 5"Autre
- Salle de bainsPrincipal5' 2" x 5' 11"Autre
- Salle à mangerPrincipal14' 8" x 9' 6.9"Autre
- CuisinePrincipal14' 8" x 9' 2"Autre
- Chambre à coucher principale2ième étage14' 9.6" x 10' 9.9"Autre
- Salle de bain attenante2ième étage4' 11" x 7' 6.9"Autre
- Salle de bains2ième étage4' 9.9" x 7' 5"Autre
- Chambre à coucher2ième étage11' 3.9" x 9' 2"Autre
- Chambre à coucher2ième étage11' 9.6" x 9' 2"Autre
- Salle de jeuxSous-sol17' 5" x 17' 9.9"Autre
- Salle de bainsSous-sol5' 3.9" x 7' 3.9"Autre
- BoudoirSous-sol7' 8" x 10'Autre
- Salle de lavageSous-sol5' 9" x 17' 9"Autre
- ServiceSous-sol5' 3.9" x 7' 5"Autre
Agents de cette inscription
Demandez plus d’infos
Demandez plus d’infos
Emplacement
42 Prestwick Way SE, Calgary, Alberta, T2Z 3L9 Canada
Autour de cette propriété
En savoir plus au sujet du quartier et des commodités autour de cette résidence.
Demander de l’information sur le quartier
En savoir plus au sujet du quartier et des commodités autour de cette résidence
Demander maintenantCalculatrice de versements hypothécaires
- $
- %$
- %
- Capital et intérêts 2 832 $ /mo
- Impôt foncier n/a
- Frais de copropriété n/a

