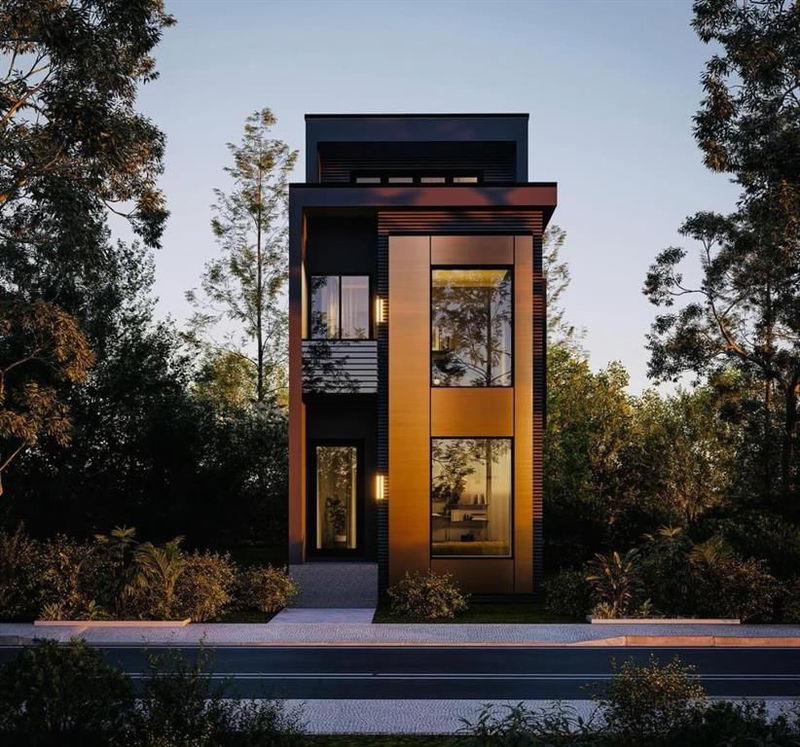Caractéristiques principales
- MLS® #: A2207943
- ID de propriété: SIRC2352065
- Type de propriété: Résidentiel, Maison unifamiliale détachée
- Aire habitable: 3 191 pi.ca.
- Construit en: 2025
- Chambre(s) à coucher: 3+1
- Salle(s) de bain: 4+1
- Stationnement(s): 4
- Inscrit par:
- RE/MAX House of Real Estate
Description de la propriété
Your chance to own a true masterpiece on one of Calgary’s most coveted inner city streets! Welcome to this exquisitely designed, 3 storey DETACHED home where custom craftsmanship and modern luxury converge. Located on one of the most desirable streets in Richmond/Knob Hill. This expansive residence offers 5 generous bedrooms, 5 bathrooms, 4,058 sqft of fully developed space, a double detached garage, state of the art finishings and all on an extra deep lot. Boasting panoramic city views, a sunny West facing backyard and a wide paved back alley. This home is an exceptional example of refined living. Step inside to discover a thoughtfully laid out main floor that includes a functional mudroom with built-in cubbies, an expansive living room featuring a decorative gas fireplace and a gourmet kitchen with a large central island and high end appliances. The dining room provides a spacious area for family meals and entertaining while a tucked away 2pc guest bathroom adds convenience. A home office for work or study and grand foyer complete the first level offering both style and practicality. The second level is dedicated to ultimate comfort. The luxurious primary suite features a private balcony with breathtaking views, two expansive walk- in closets (his and hers) and a spa like 4pc ensuite with a dual vanity, soaking tub and a glass enclosed shower. Two large bedrooms share a beautifully appointed Jack & Jill 5pc bathroom, complete with a dual vanity and a tub/shower combo. The laundry room with side by side washer and dryer adds to the functional elegance of this level. The third level offers a versatile loft space perfect for a family room, media room or creative studio. A wet bar, gym and a 4pc bathroom with a tub/shower combo make this floor an entertainer’s dream. The fully finished basement is the ideal space for relaxation and entertainment with a spacious family room featuring a wet bar, a wine cellar room, plenty of storage closet space and a generously sized 4th bedroom with a 4pc bathroom. With its enviable location, luxurious finishes and extensive living space this home offers the perfect balance of comfort, style and sophistication. Estimated completion is Summer 2025. Seller is a licensed realtor.
Pièces
- TypeNiveauDimensionsPlancher
- VestibulePrincipal8' 2" x 5' 6"Autre
- SalonPrincipal14' 8" x 15' 6"Autre
- CuisinePrincipal22' 2" x 8' 6"Autre
- Salle à mangerPrincipal14' x 11' 5"Autre
- FoyerPrincipal6' 9.9" x 7' 2"Autre
- BibliothèquePrincipal8' 6" x 8'Autre
- Salle de bainsPrincipal0' x 0'Autre
- Salle de bains2ième étage0' x 0'Autre
- Penderie (Walk-in)2ième étage0' x 0'Autre
- Chambre à coucher2ième étage10' 9.6" x 9' 8"Autre
- Chambre à coucher2ième étage12' 2" x 7' 9"Autre
- Penderie (Walk-in)2ième étage4' 9.9" x 5' 8"Autre
- Salle de lavage2ième étage5' x 7' 8"Autre
- Penderie (Walk-in)2ième étage4' 6" x 7'Autre
- Salle de bain attenante2ième étage0' x 0'Autre
- Penderie (Walk-in)2ième étage14' 3.9" x 5' 8"Autre
- Chambre à coucher principale2ième étage12' 6.9" x 15' 6"Autre
- Salle de bains3ième étage0' x 0'Autre
- Salle de sport3ième étage11' x 9' 8"Autre
- Loft3ième étage41' 11" x 15' 6"Autre
- Cave à vinSous-sol8' 2" x 4' 2"Autre
- Salle familialeSous-sol17' 9.9" x 15' 6"Autre
- RangementSous-sol0' x 0'Autre
- Salle de bainsSous-sol0' x 0'Autre
- Chambre à coucherSous-sol11' 3.9" x 15' 6"Autre
- ServiceSous-sol0' x 0'Autre
Agents de cette inscription
Demandez plus d’infos
Demandez plus d’infos
Emplacement
2519 19a Street SW, Calgary, Alberta, T2T 4Z1 Canada
Autour de cette propriété
En savoir plus au sujet du quartier et des commodités autour de cette résidence.
- 34.49% 20 to 34 年份
- 24.67% 35 to 49 年份
- 16.48% 50 to 64 年份
- 8.96% 65 to 79 年份
- 4.65% 0 to 4 年份
- 3.63% 5 to 9 年份
- 3.14% 10 to 14 年份
- 3.01% 15 to 19 年份
- 0.96% 80 and over
- Households in the area are:
- 46.91% Single family
- 44.9% Single person
- 8.2% Multi person
- 0% Multi family
- 171 364 $ Average household income
- 77 656 $ Average individual income
- People in the area speak:
- 87.89% English
- 2.74% Spanish
- 2.3% English and non-official language(s)
- 1.69% Yue (Cantonese)
- 1.47% French
- 0.95% Arabic
- 0.86% Tigrigna
- 0.74% Russian
- 0.71% English and French
- 0.65% Polish
- Housing in the area comprises of:
- 47.06% Apartment 1-4 floors
- 26.04% Single detached
- 13.63% Duplex
- 11.15% Semi detached
- 1.4% Row houses
- 0.72% Apartment 5 or more floors
- Others commute by:
- 9.72% Public transit
- 8.79% Foot
- 3.75% Other
- 2.49% Bicycle
- 37.61% Bachelor degree
- 20.06% High school
- 14.91% College certificate
- 12.56% Post graduate degree
- 8.89% Did not graduate high school
- 3.93% Trade certificate
- 2.04% University certificate
- The average are quality index for the area is 1
- The area receives 201.07 mm of precipitation annually.
- The area experiences 7.39 extremely hot days (29.1°C) per year.
Demander de l’information sur le quartier
En savoir plus au sujet du quartier et des commodités autour de cette résidence
Demander maintenantCalculatrice de versements hypothécaires
- $
- %$
- %
- Capital et intérêts 8 301 $ /mo
- Impôt foncier n/a
- Frais de copropriété n/a

